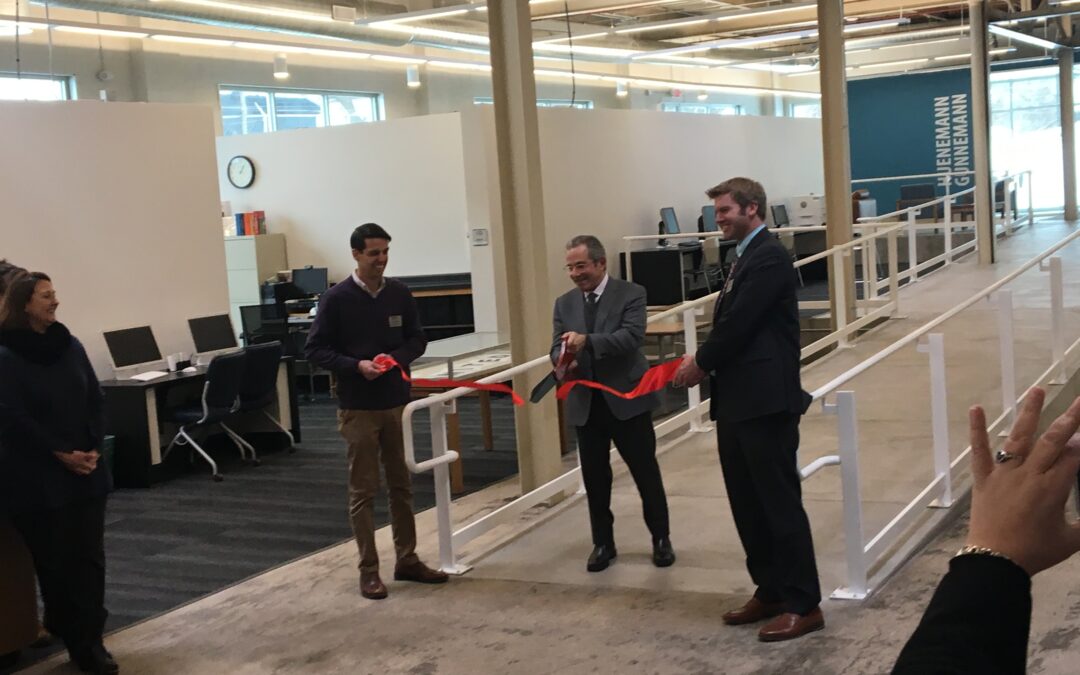Leap of Faith
United Theological Seminary of the Twin Cities Moves to St. Paul Midway’s Renovated Court & Case Campus
United Theological Seminary of the Twin Cities (United) announces the opening of its new location at 767 Eustis St. in the historic and newly renovated Case Building, part of the Court & Case campus, near 280 and University in St. Paul’s Midway. The move to the Suntide Commercial Realty-owned campus, brokered by leasing agents Jeff Hart and Kevin Peck of KW Commercial Midwest, was both strategic and serendipitous.
“The surge in online learning and a need for less physical space prompted our search for a new home,” explains Amee McDonald, Vice President for Marketing & Student Enrollment at United. “The building provided everything we wanted, and Suntide Construction helped us build out an open, bright, welcoming space.”
United is a Progressive Christian seminary that caters to a variety of faiths, preparing students to be leaders in either traditional paths such as service in churches, hospitals, or schools, or along more creative and entrepreneurial settings. Students can attend classes in person or online.
United’s former campus in New Brighton was 70,000 square feet. As leadership considered leasing part of the space, a buyer emerged wanting the entire building. McDonald says that was the perfect opportunity to consider the move. Priorities for the new building included a smaller footprint, central to both downtown Minneapolis and St. Paul, access to public transportation, state of the art technological capabilities, free parking, free bike storage and access from local trails.
“We wanted all of that in an urban environment where we could practice our commitment to social justice,” says McDonald. “We also wanted to be in an environment with a diverse spiritual community and nearby non-profits for partnerships. The Court & Case campus with its Midway setting met all of those needs.”
Though United is one of several tenants in the building, McDonald stressed the importance of having their own entrance and unique identity in the 25,000 square foot space. As a result, there are two ways to enter: through the entrance from a north-facing parking lot or from the main corridor.
On the inside, architects Perkins+Will started with the chapel, a focal point to the school’s mission. It sits in the middle of the L-shaped space, with many open common areas next to it. A dining area and four primary classrooms round out the main part of the campus. The rest of the space, less than 50 percent by design, is reserved for an open-walled administrative area surrounded by individual staff offices on the perimeter.
Glass walls, pops of color and light-colored birch panels keep the rooms bright and allow light to pour in from the outside and further the sense of community.
Finally, technology is built into every classroom. Microphones and television screens are used for live classroom streaming to give remote students an inclusive feel.
“If they can’t be here in person, we still want to create a sense of community and belonging,” explains McDonald.
United is the second tenant in the building, with others planning to move within months. Already in place is Kimley-Horn engineering consultants and soon to come is The Lab, a brewery and beverage sample room by beverage sourcing company BevSource.
The overall feel of the building is industrial, as it was a long-time tractor parts distribution warehouse, owned by Case Corporation. Highlights include 15’ to 18’ ceilings, exposed spiral ductwork, open riveted steel trusses, glass garage door fronts, an expansive central atrium, out door patios and bicycle storage and private shower facilities.
“This is the age of the industrial feel,” says Max Currie, Principal and Chief Engineer of Suntide. “This is a 1940’s building with great bones so we tried to save and re-use whatever we could like original skylights and marred concrete flooring.”
Currie says the biggest challenges with building out the United space were frequent ones: the short timeline and costs associated with the project.
“We started in late September with a mid-January deadline so we had to make decisions quickly and move forward fast. But we’re nimble and we’re good at coming up with cost effective and time sensitive solutions to problems. There are lots of little areas where you can save a lot of money with almost zero impact.”
McDonald is thrilled with the new campus and all of its amenities.
“As we identified what was important to us, Perkins+Will envisioned the space and worked with Suntide to understand that vision,” McDonald says. “Rarely do you have a situation where you have someone leading a construction team who’s also helping the tenant get what they want. Suntide was very creative and very focused on meeting our needs.”
The new and improved United opened in January, 2019.
For more information about United Theological Seminary of the Twin Cities, please visit www.unitedseminary.edu. For more information about Suntide Commercial Realty, please visit www.suntide.com.

