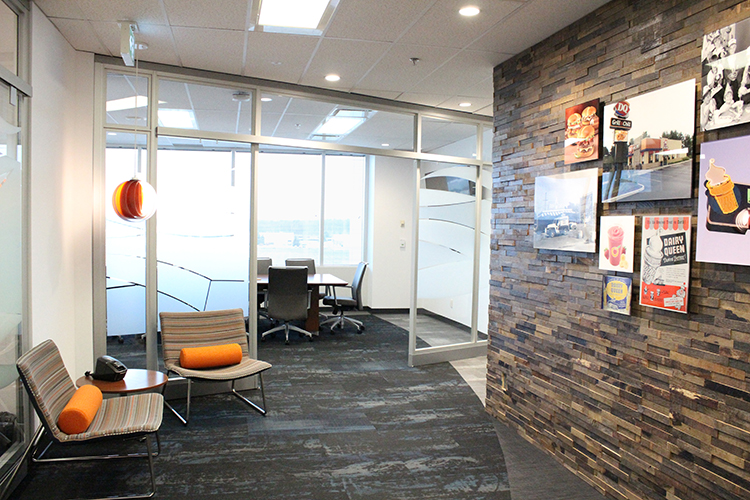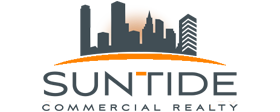NEW PROJECT?
NEW PROJECT?
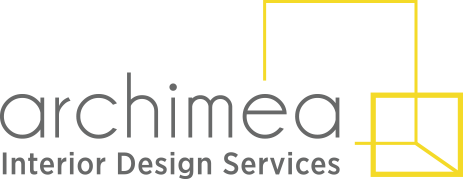
Archimea Interior Design Services will develop and provide a phased process leading up to the construction, remodeling or redevelopment of your design project. The central focus of an interior designer is to provide the specific knowledge required for the design of a space including human interaction, brand development, building, fire and life safety codes, and accessibility. We strive to create a well designed, functional and aesthetically pleasing environment that reflects the client’s brand, identity and goals. We believe design is a noun, a verb, and problem solving process. It is art with a purpose.
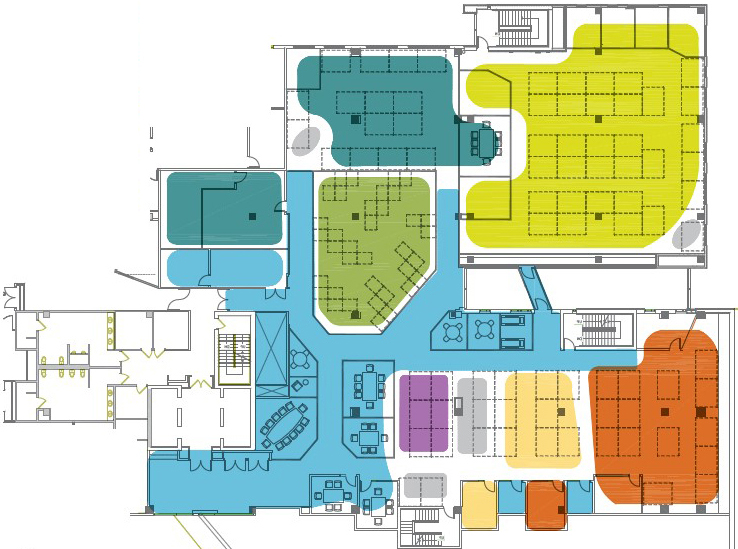
Space Planning & Design Development
Archimea will work with you to research and understand your project goals, including quality, budget and schedule implications. Drawings are our main means of communication, and we will communicate creative ideas through floor plans and graphics with clients, building owners, brokers, the construction team, and building management.
-
- Project Planning and Conceptual Diagramming
- Building Code/ADA Research and Interpretation
- Fit Plans
- Conceptual Renderings
- Pricing Documents
Construction Documents
Construction documents include a legal set of drawings for bidding, permits, and construction purposes. These documents communicate the project’s projected design intent by incorporating existing conditions and code requirements. Archimea collaborates with engineers, architects, and building management during this phase to ensure the proposed design is deliverable, safe, and cost effective.
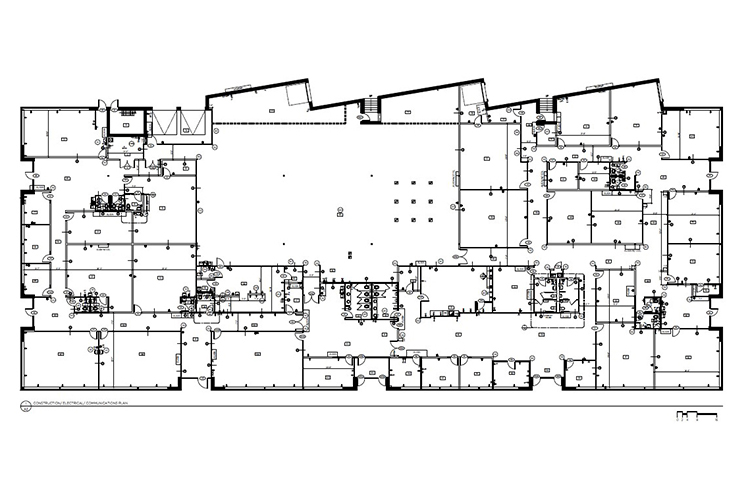
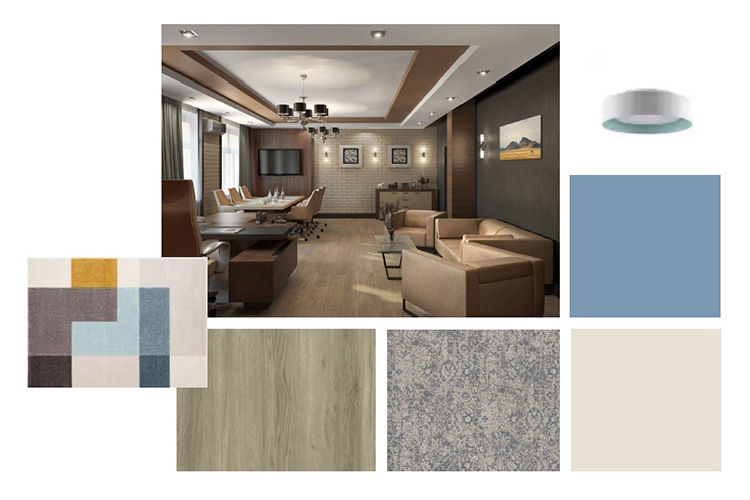
Furniture & Material Selections
Our designers will learn about your company’s workflow, job duties, aesthetic preferences, and brand identity and work with you to create an aesthetically-pleasing and ergonomic plan that best exemplifies your corporation. We work with manufacturers and vendors to choose products and finishes that best fit your budget and company image.
-
- New Product Specifications
- Workstation and Furniture Prototypical Development
- Procurement Assistance
- Finishes Selections and Specifications
- Presentation Boards
Facilities Management Support
We take great pride in the accuracy of our field verifications and industry-standard square footage calculations. This information is used by building owners and brokers to facilitate the marketing of leasable space, tenant space-planning, and master planning.
-
- As-Built Verification and CAD Input
- Square Footage Calculations and Charts
- Building Standard Manuals
- Evacuation Plans
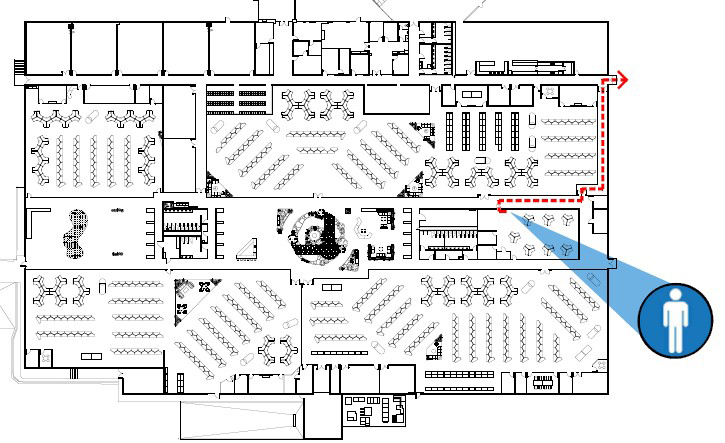
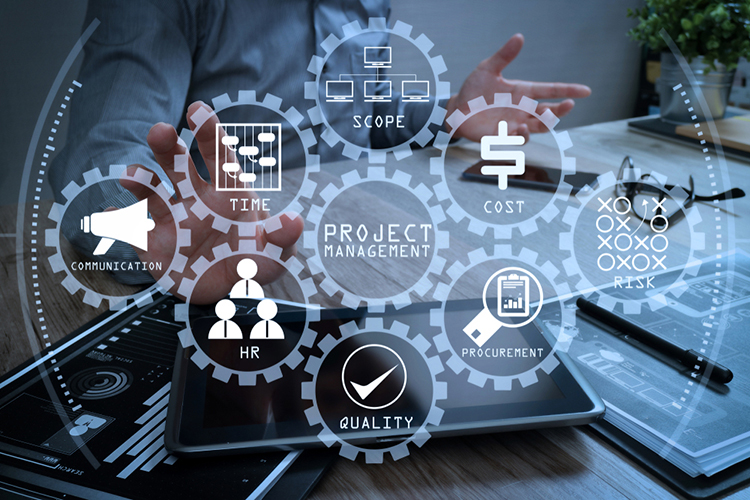
Project Management
Our team will assist with developing and coordinating a project schedule to ensure a smooth project delivery process from initial meeting to move-in date. We also work to ensure both existing and new furniture is installed accurately and efficiently to enable your team to focus on what they do best.
Project management may include on-site supervision, submittal review, integrated team leadership, bidding of construction, furniture procurement, and client relationship management.
Brand Development
Today’s corporate sector design work is very exciting because of continuous change, accommodating multi-generational and diverse staff working together, balancing open space versus enclosed offices, reallocating the amount of square footage per employee, and emphasizing green building and sustainability.
Branding plays an integral part of attracting and retaining clients and team members and is more than signage and logos. Branding also views the space holistically and provides intuitive cues to employees, clients and guests. These cues help communicate wayfinding through the physical space and to evoke the feeling of a company’s image and goals. Archimea can develop these concepts and communicate your vision through conceptual renderings and 3D walk-through visualizations of your new or remodeled space.
