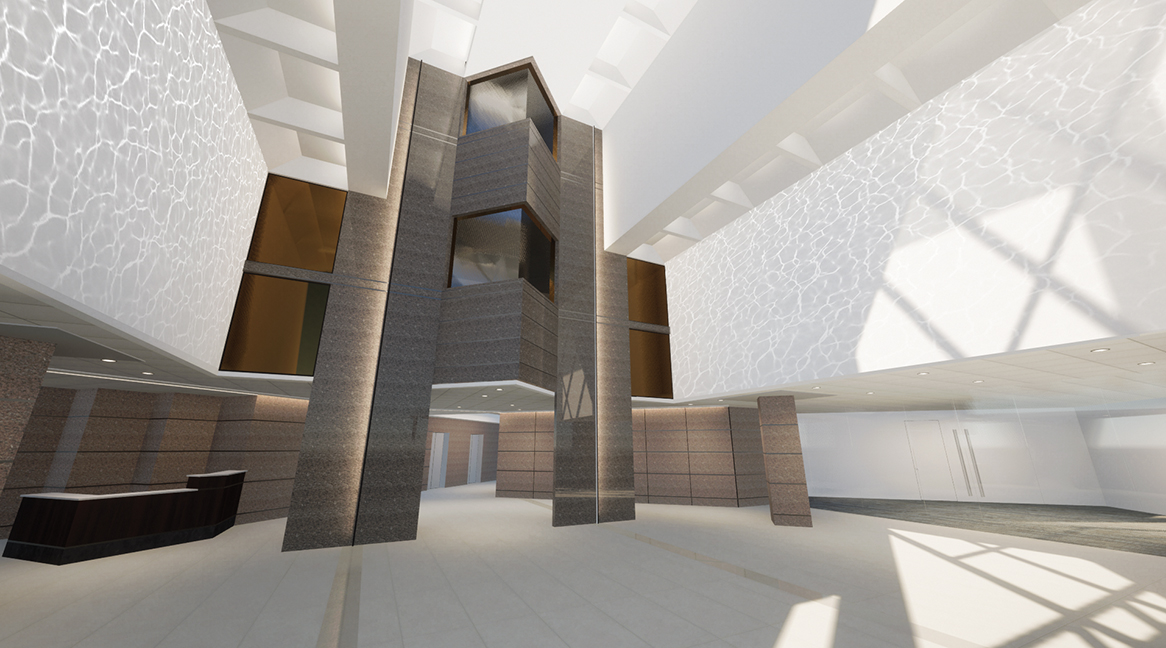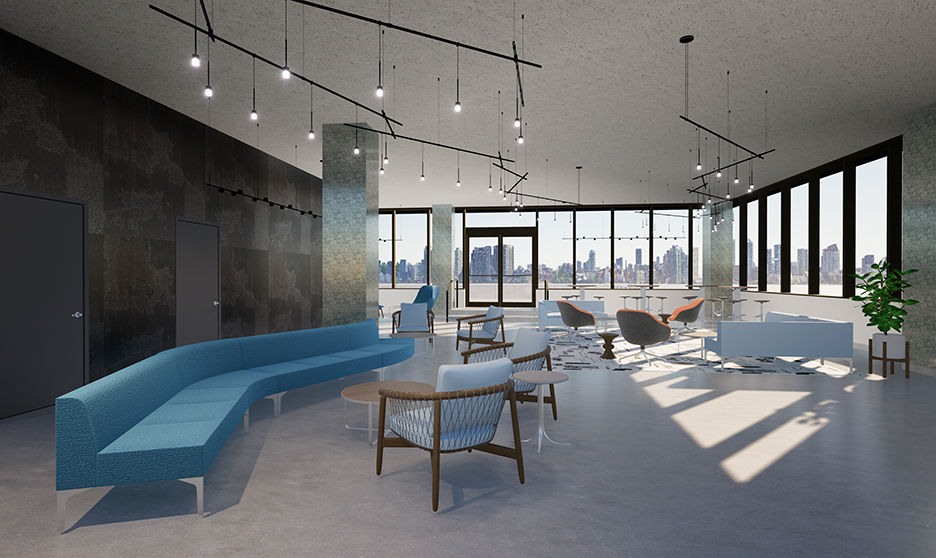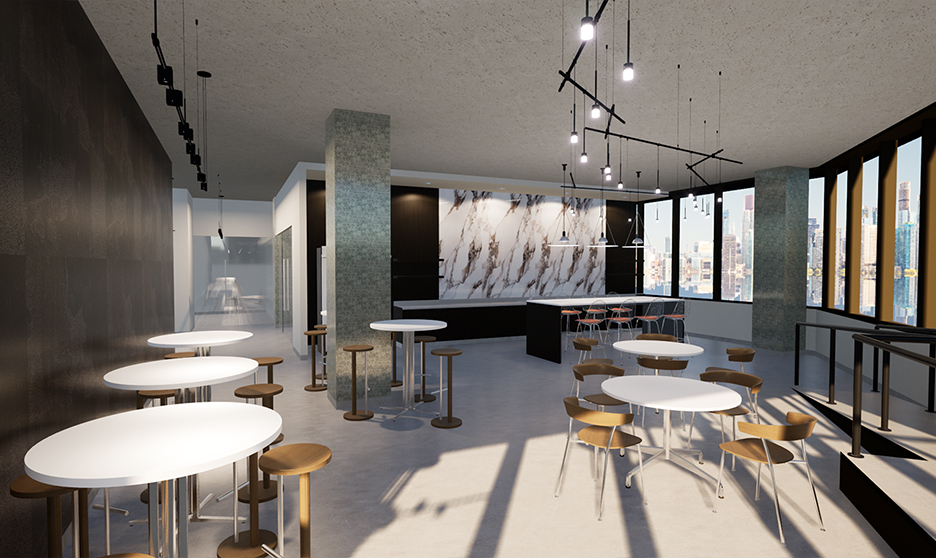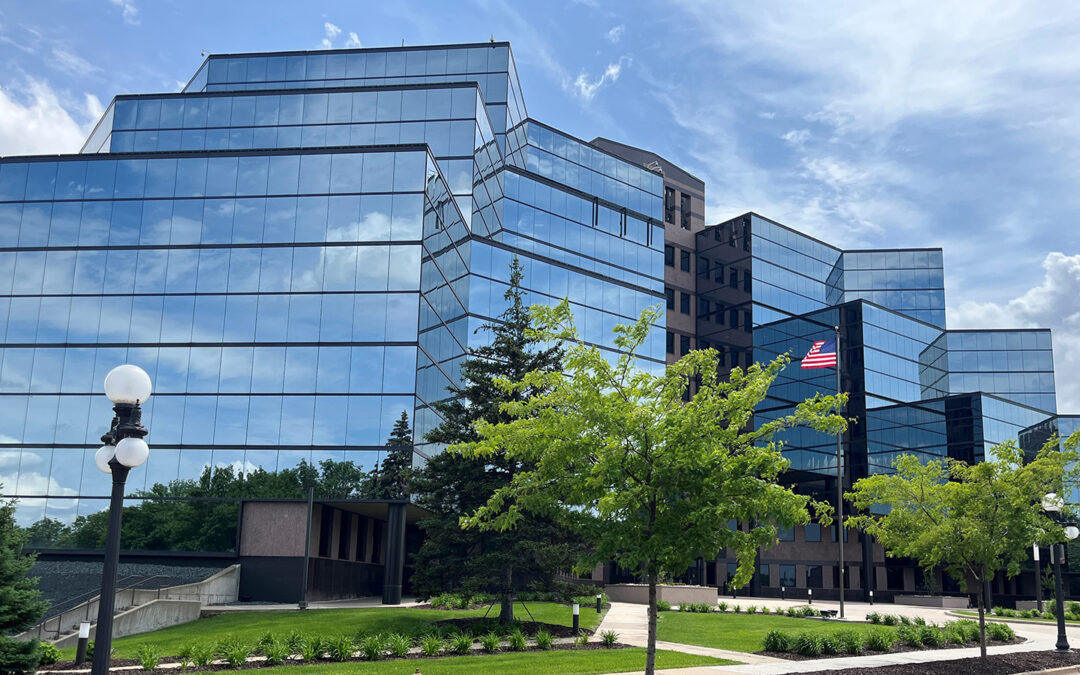Big things are happening at River Park Plaza in St. Paul, Minnesota. Suntide Commercial Realty began managing the 8-story, Class A office building in the summer of 2023. Since then, the Suntide team has taken on a rigorous interior design, construction, and leasing program to showcase the property’s amenities to prospective tenants.
Remodeled Lobby
River Park Plaza is situated on the shores of the Mississippi River, south of downtown St. Paul, and the first part of the plan is to incorporate some of the river’s aesthetics into the lobby area.
First, the elevator lobby will be opened to improve wayfinding and access to the public restrooms. An updated color palette will be applied to brighten up the space and complement the existing granite. Next, much of the lobby’s furniture will be replaced with minimalist, cedar furniture.
The transition will be heightened by the introduction of outdoor furniture, where tenants and guests can sit outside and enjoy a bit of fresh air and sunshine.
Projection mapping will be used to project light on the walls and ceiling areas. The light patterns will mimic the effect of sunlight on water ripples, or the colors of a warm summer sunset.

Rendering of the remodeled lobby featuring projection mapping of light on water.
7th Floor Sky Lounge
The second big change will be the construction of a seventh-floor sky lounge. One of the best characteristics of River Park Plaza is its amazing views of the St. Paul skyline. Suntide Commercial Realty plans to capitalize on this feature by constructing a lounge where tenants can enjoy the view, both indoors and outdoors, depending on the season.
The perimeter of the lounge will be adorned with huge glass windows where tenants can relax, enjoy a break, or take a phone call. There will also be abundant additional seating options including a serpentine couch, high top tables, hospitality area, and huddle spaces.
The lounge will also feature two new conference rooms, each boasting large glass windows and state-of-the-art equipment.
Large glass doors will open onto a rooftop deck featuring outdoor seating, native plants, and granite walkways. The deck will offer spectacular views of the city and become a focal point of workspace luxury.


Renderings of the 7th Floor Sky Lounge show abundant seating options, hospitality area, and views of the St. Paul skyline
The Design Process
The designers from Archimea Interior Design Services, who have been working on the remodel, have been taking inspiration from classic sources.
“We really fell in love with the Post Modernist architecture of the building,” says Brenda Stock, Senior Interior Designer. “Post Modernism was about incorporating culture, and we hoped to achieve that by recognizing the beauty of the Minnesota landscape and river, and how important that was to the people who would use this space.”
Construction on the project is expected to begin in the spring, with a completion date of Fall 2024.
For more information on River Park Plaza, or for a personal property tour, please contact Kevin Peck, Jeff Hart or Jim Kenney at 651.603.0321


Recent Comments