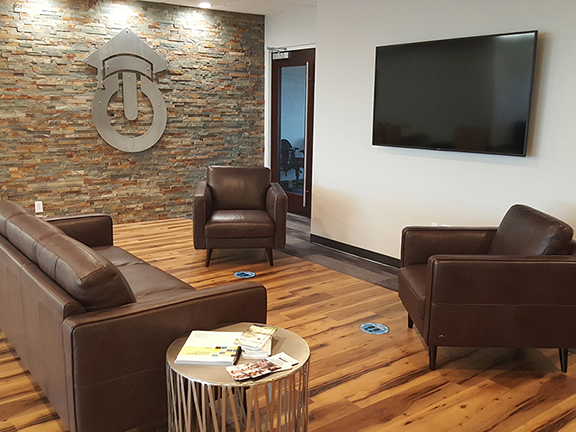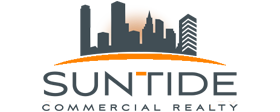KW COMMERCIAL
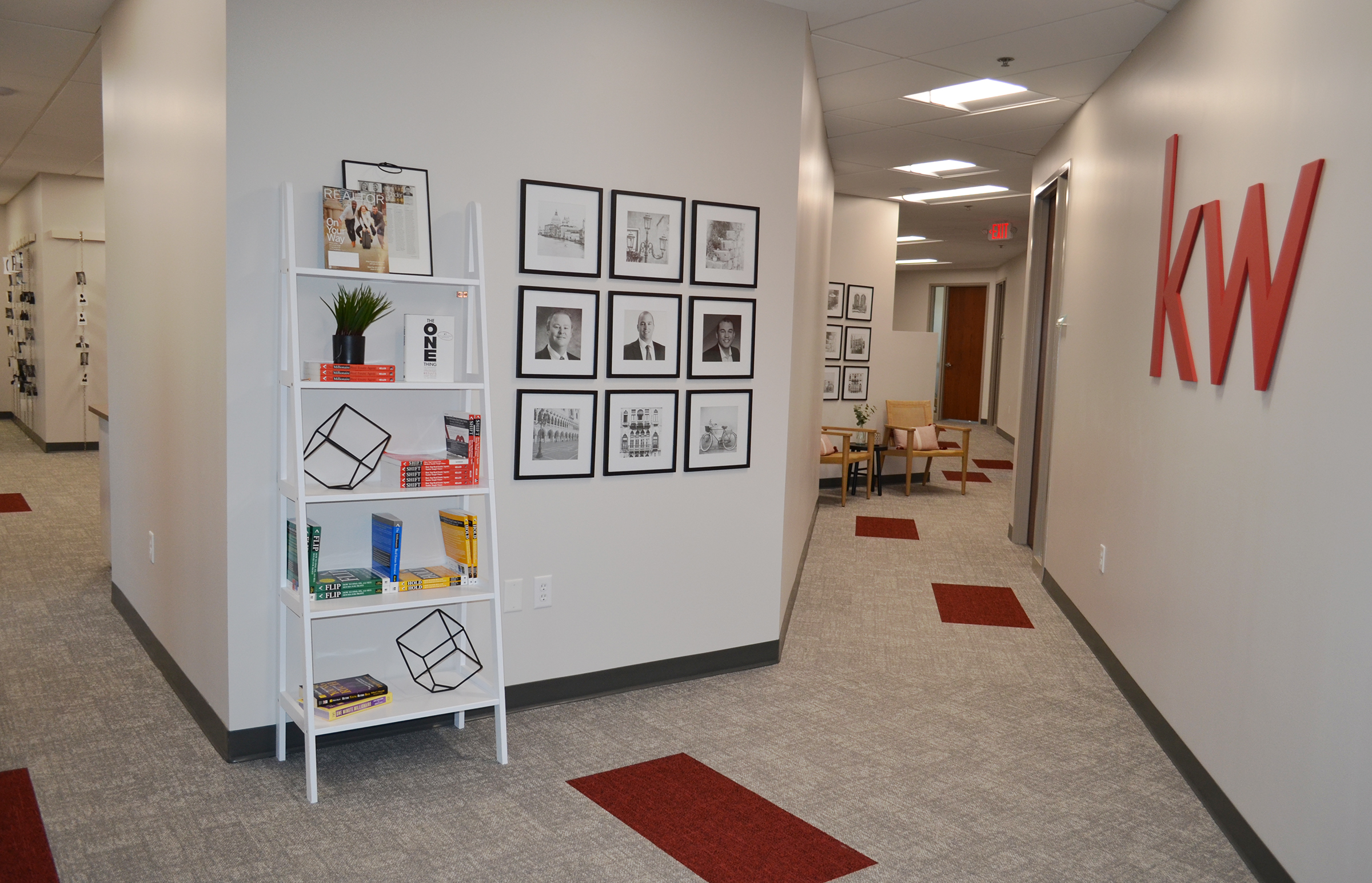
The Challenge
The client had recently moved into a new space and was looking for an office remodel that incorporated their brand and the ability to host virtual events for their 150 real estate agents.
The Solution
Besides a stylish interior, the 6,750 SF space now features a floor-to-ceiling glass conference room, 30-seat training room with 360 degree speaker and camera, green room/studio, and event/training capabilities streaming into all offices. The design of the space captures the KW brand through the use of color, state-of-the-art technology, and a recognition of its agents and individual contributors.
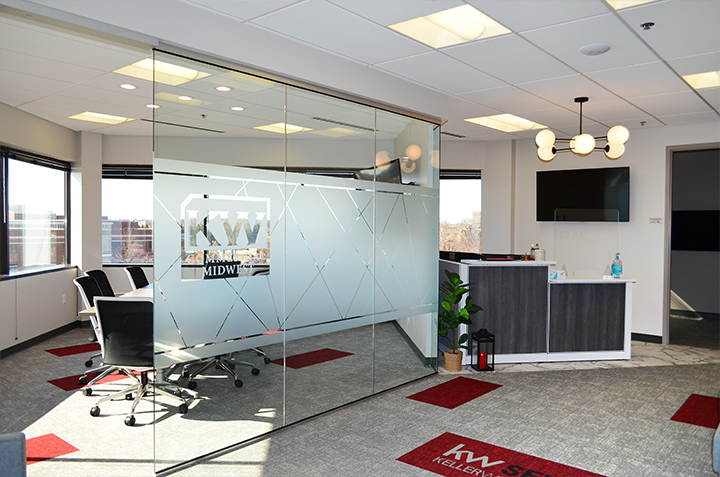
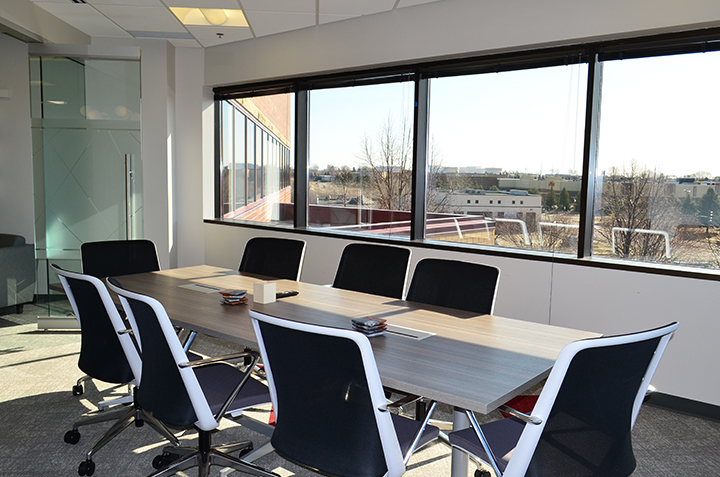
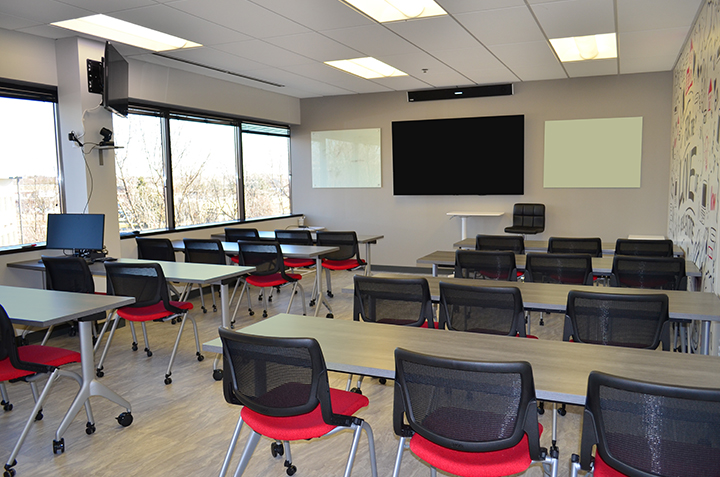
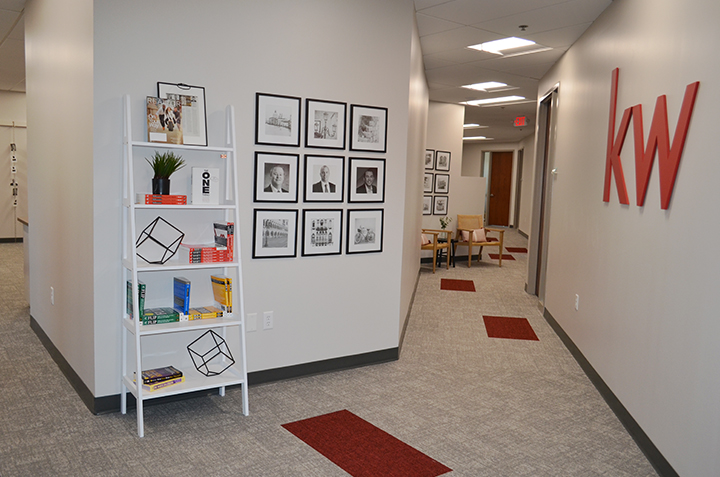
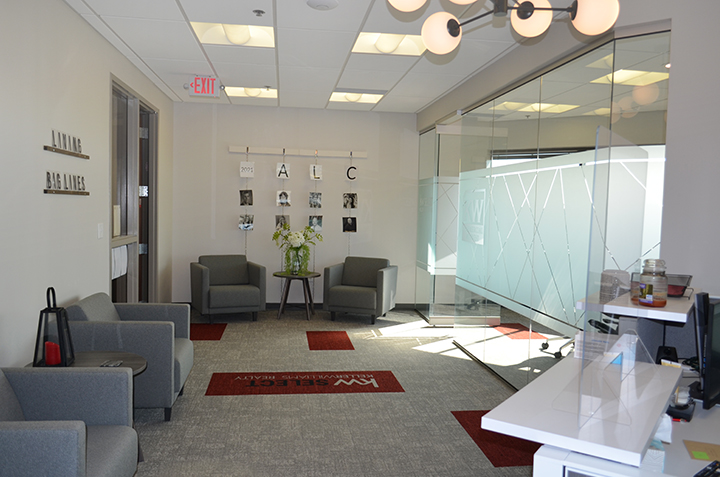
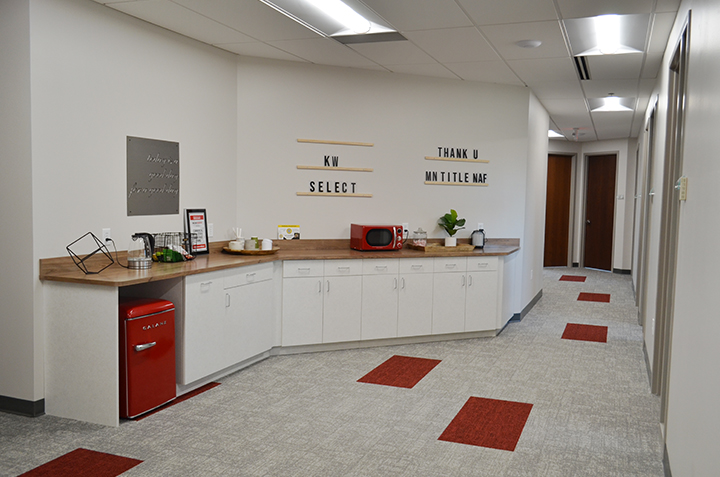
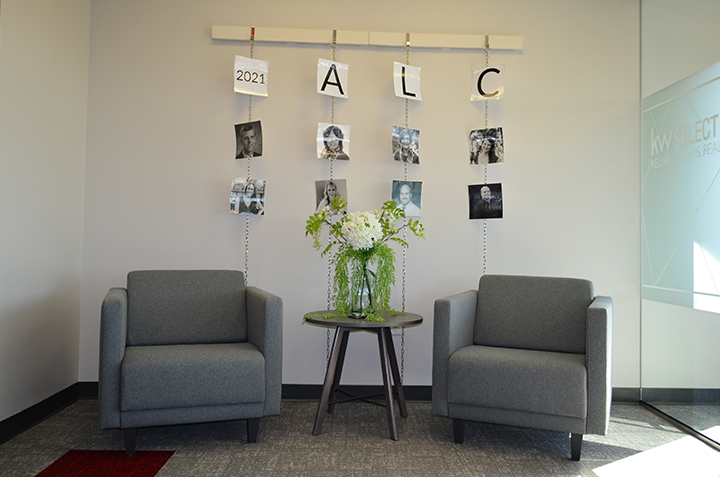
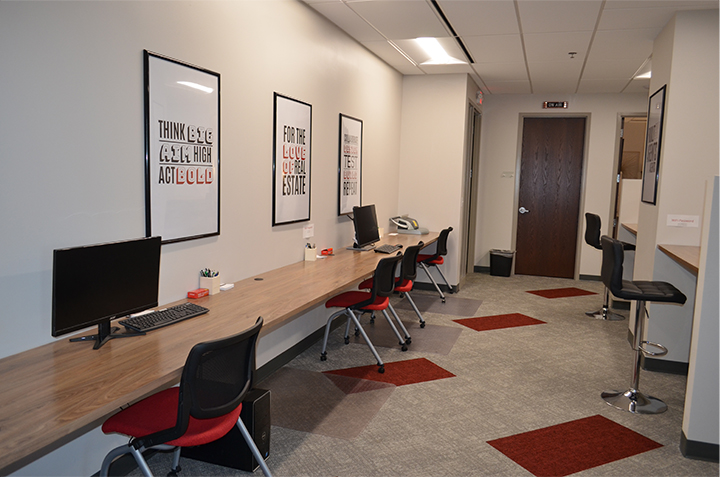
![]() New ceiling tile
New ceiling tile
![]() Glass surround in conference room
Glass surround in conference room
![]() Updated LED lights throughout
Updated LED lights throughout
![]() Carpet tile and LVT throughout
Carpet tile and LVT throughout
![]() New cabinets and countertops
New cabinets and countertops
![]() Painting throughout
Painting throughout
![]() Build out of 5 new phone rooms
Build out of 5 new phone rooms
![]() All wall construction
All wall construction
OTHER CASE STUDIES
1000 University
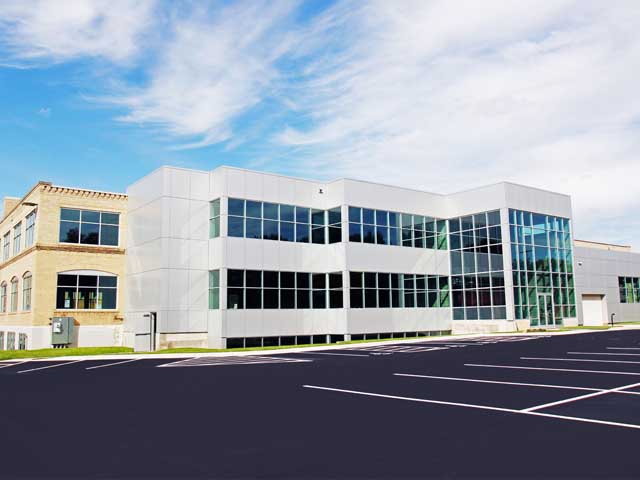
BLUESKY
