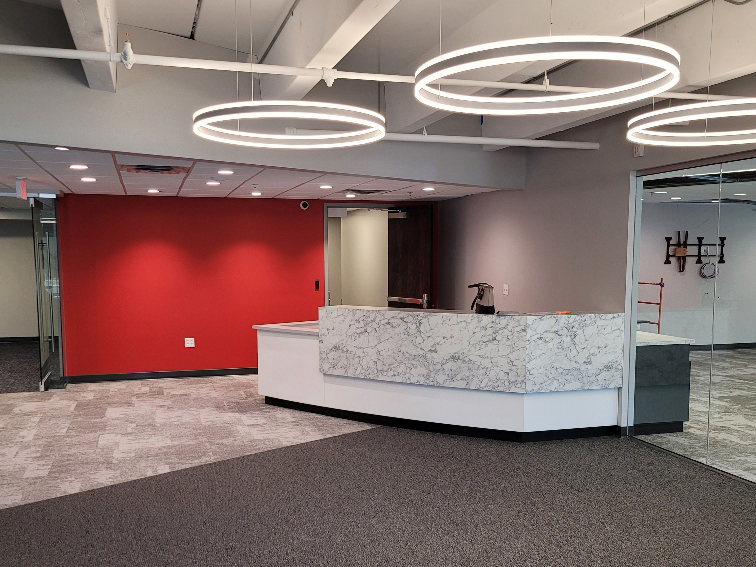KAI SHIN CLINIC
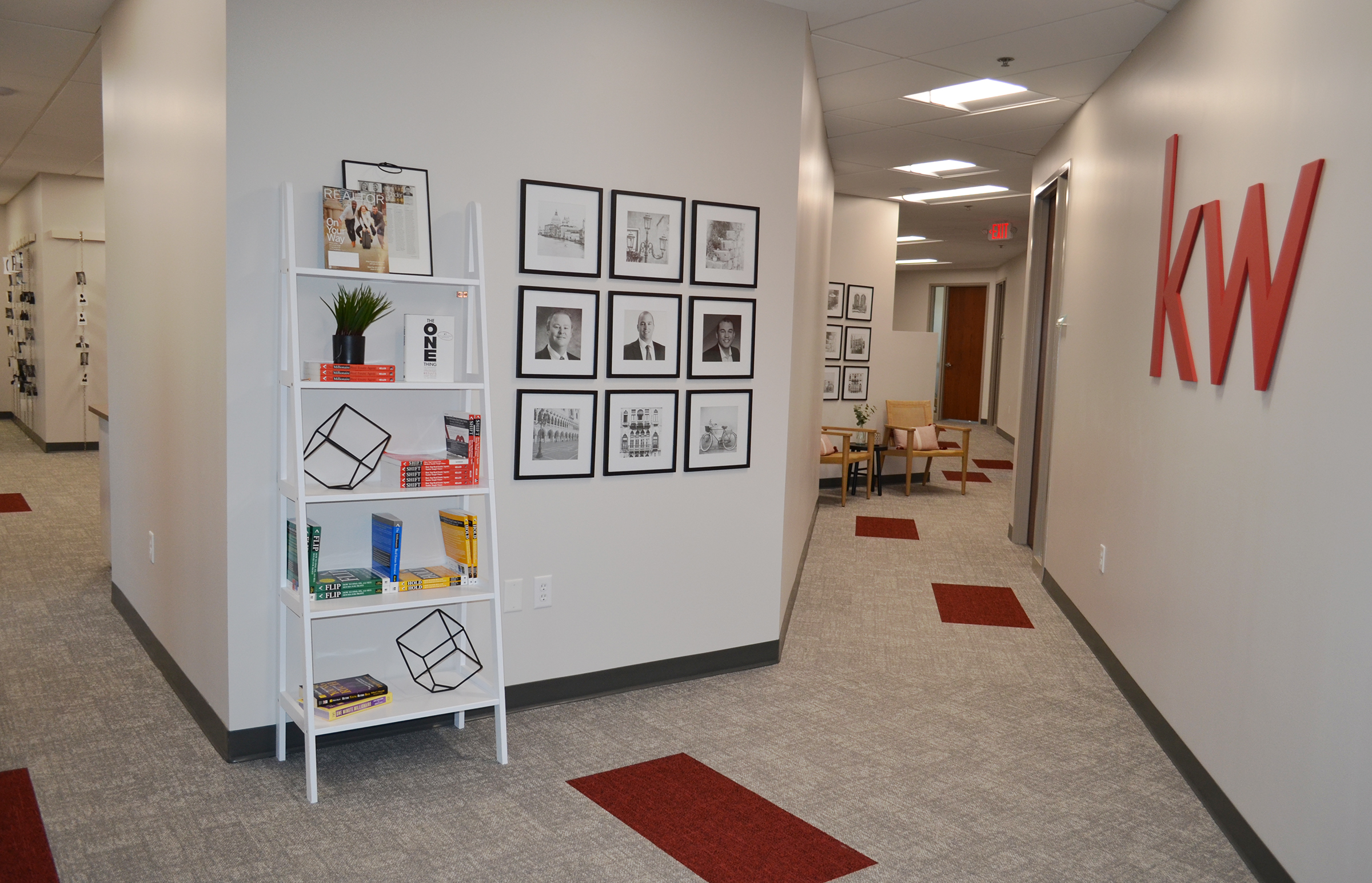
The Challenge
Kai Shin Clinic is an outpatient medicine clinic who specializes in treating addiction. They were planning to move their Raymond Avenue location into the Court & Case campus. The goal of the new space was to provide a welcoming front lobby followed by a series of private offices and medical spaces.
The Solution
Framing such a space was complex, and wayfinding was achieved by alternating accent colors. The practitioners wanted to create a welcoming space utilizing muted, natural colors such as warm grey, evergreen, and cinder rose. The lobby features a glass entryway, tiered reception, and energy efficient lighting. The space also features a private bathroom which is framed with elegant, cobalt blue tiling.
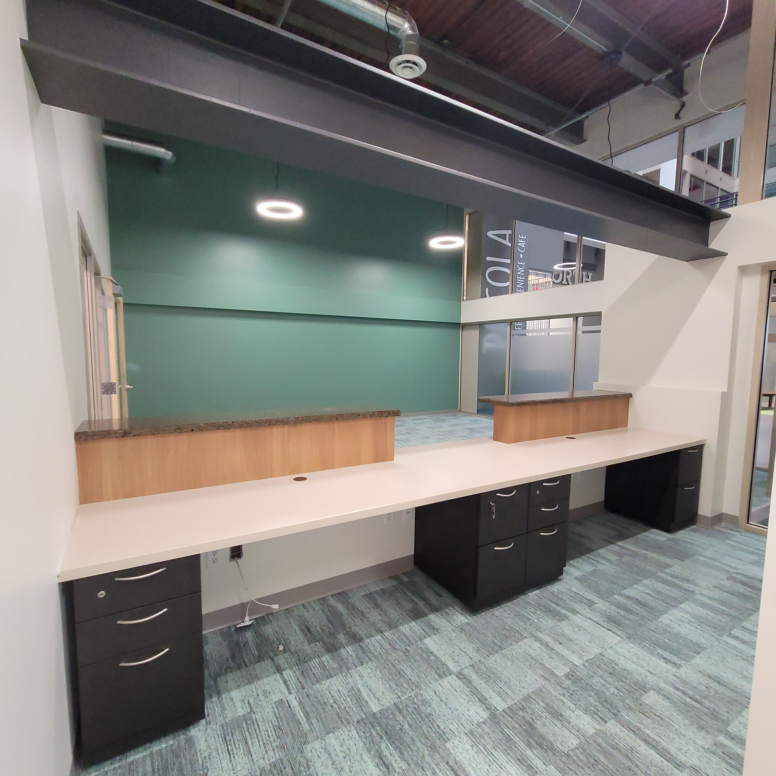
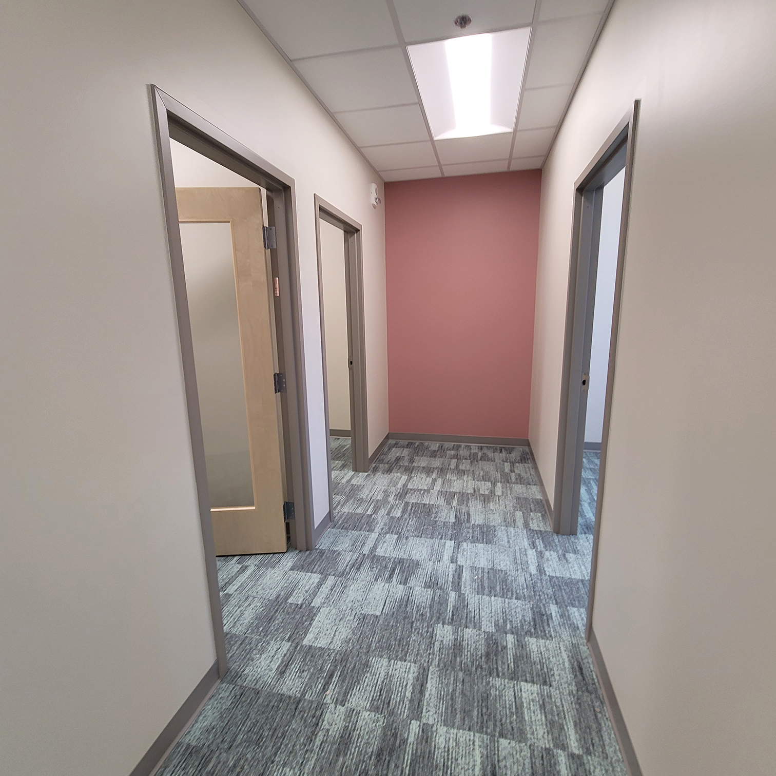
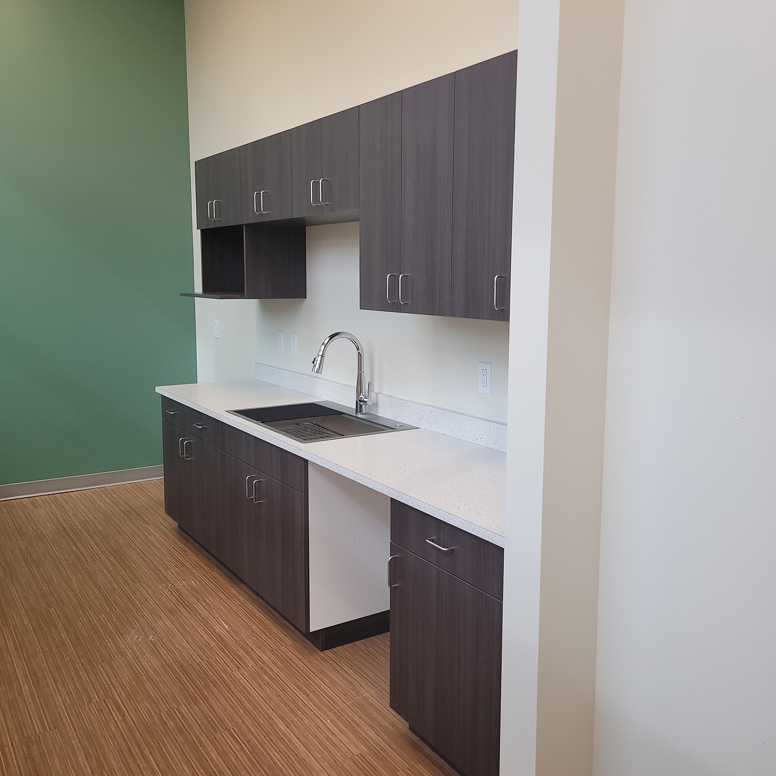
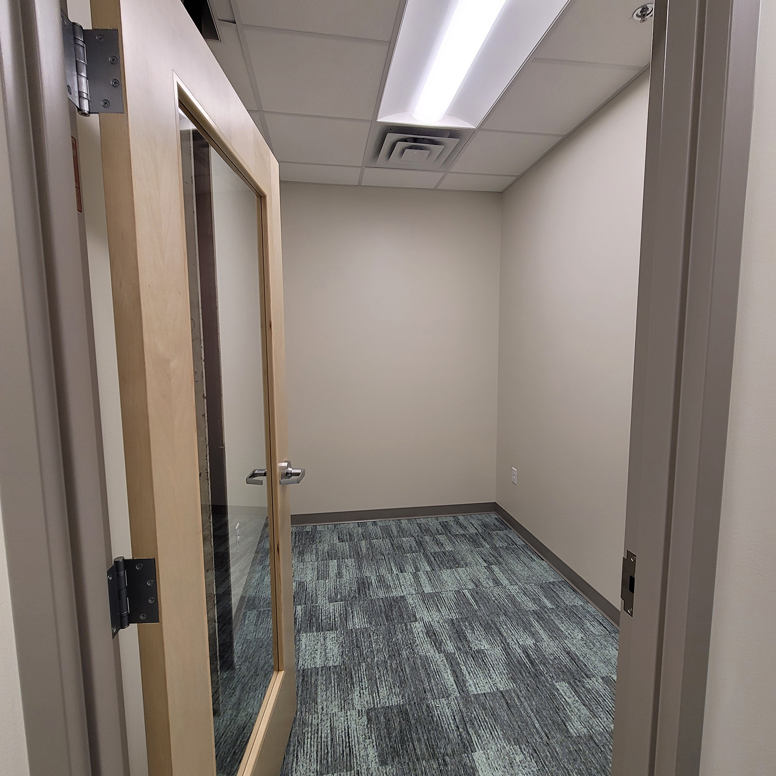
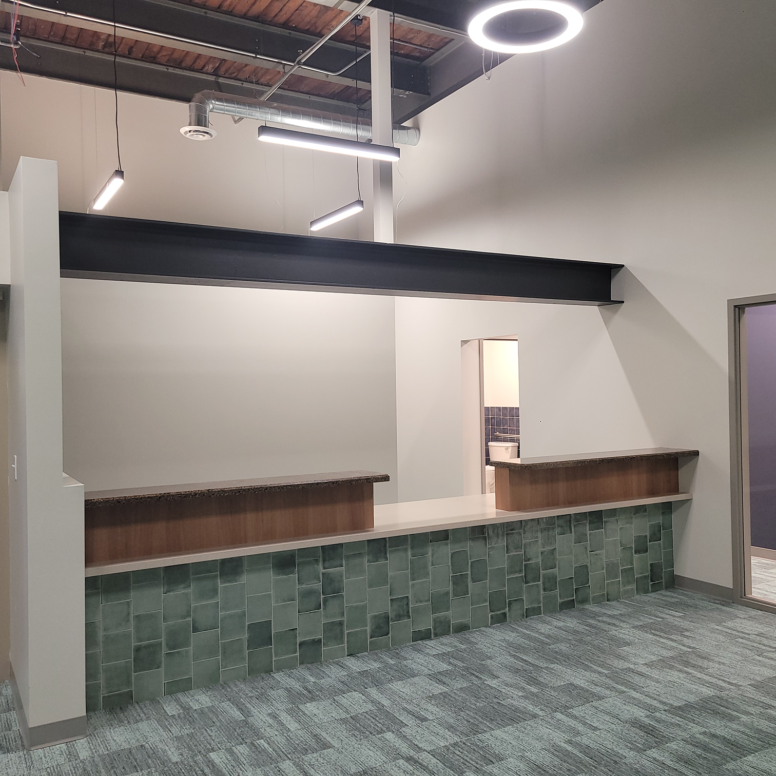
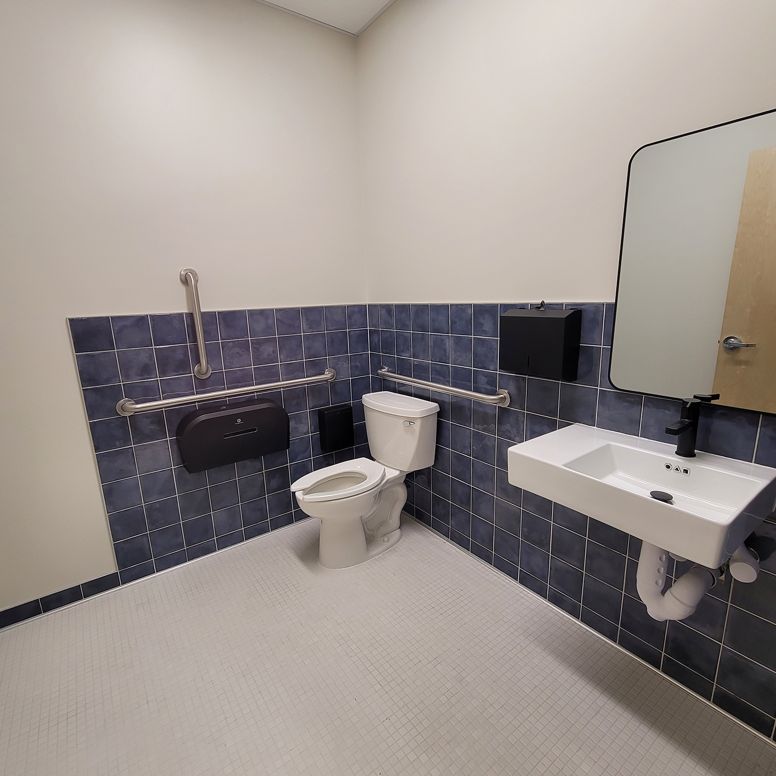
![]() Framing
Framing
![]() Electrical
Electrical
![]() New Paint
New Paint
![]() Custom Millwork
Custom Millwork
![]() Plumbing
Plumbing
![]() Doors & Hardware
Doors & Hardware
![]() HVAC
HVAC
![]() Fire Suppression
Fire Suppression
OTHER CASE STUDIES
Freshwater
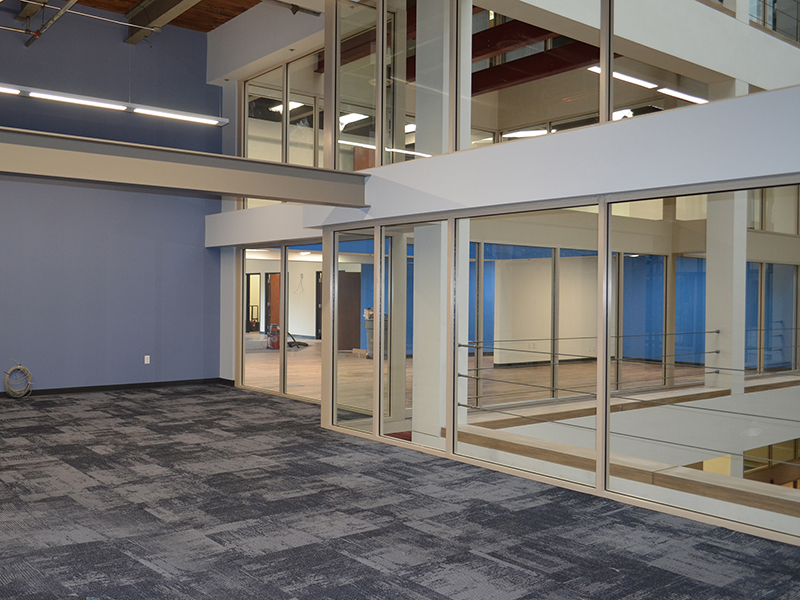
Staffing Agency
