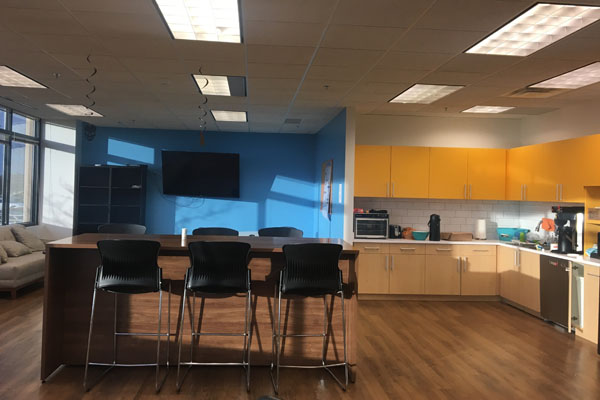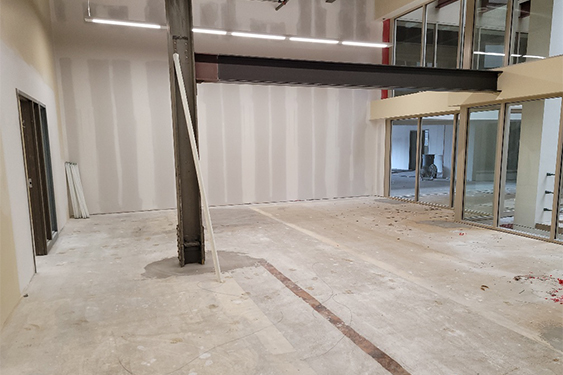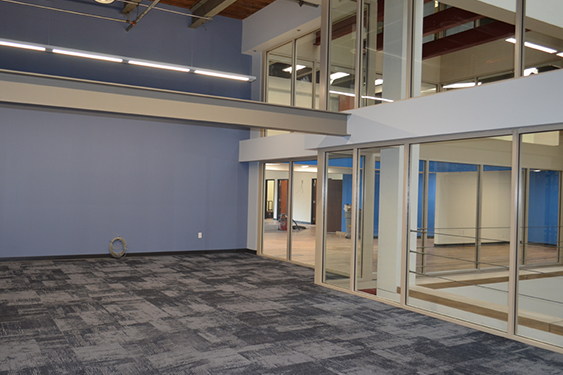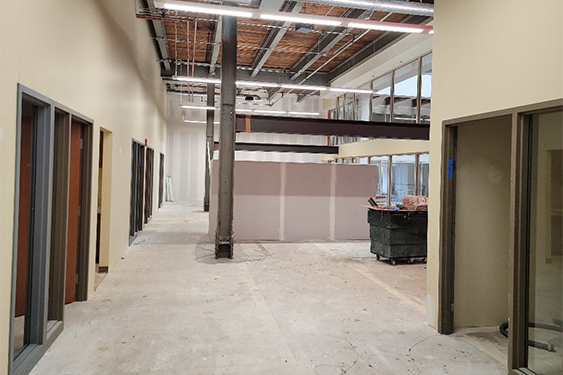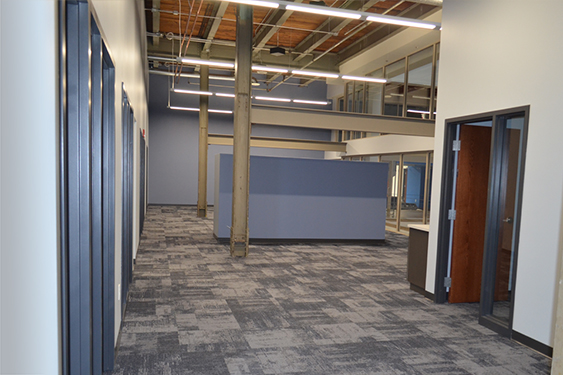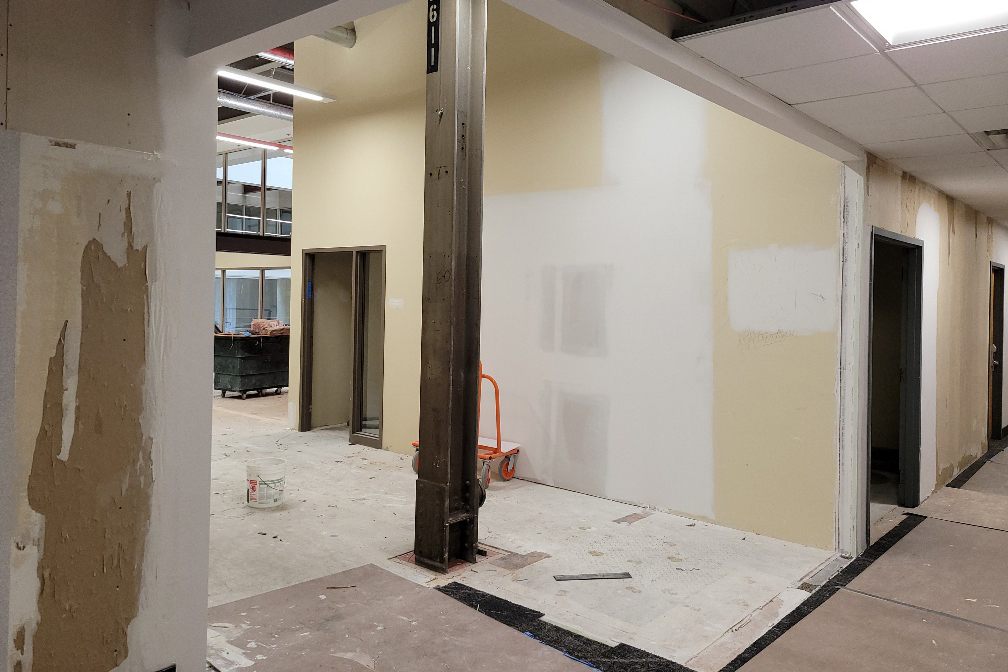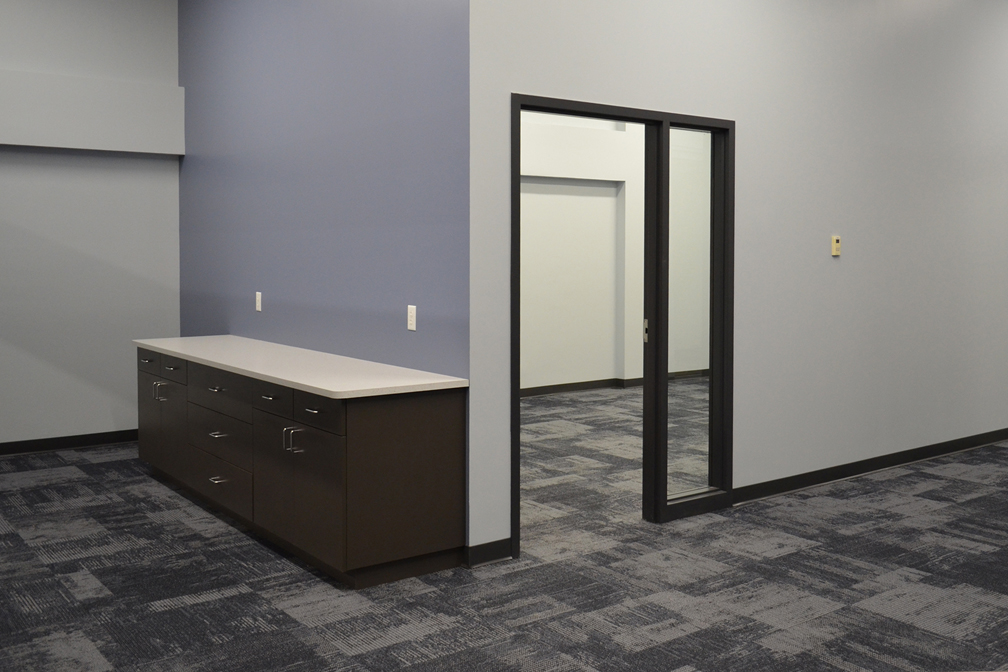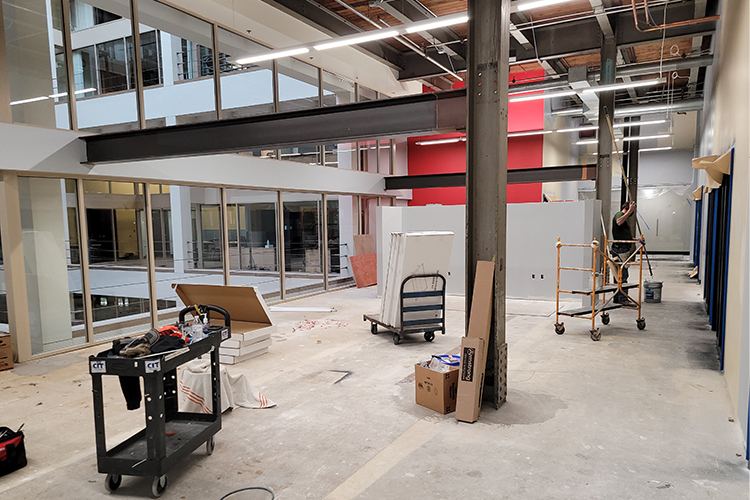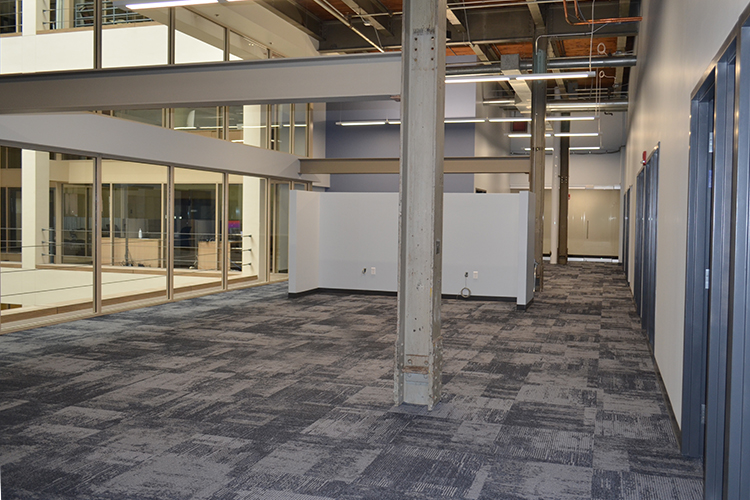FRESHWATER
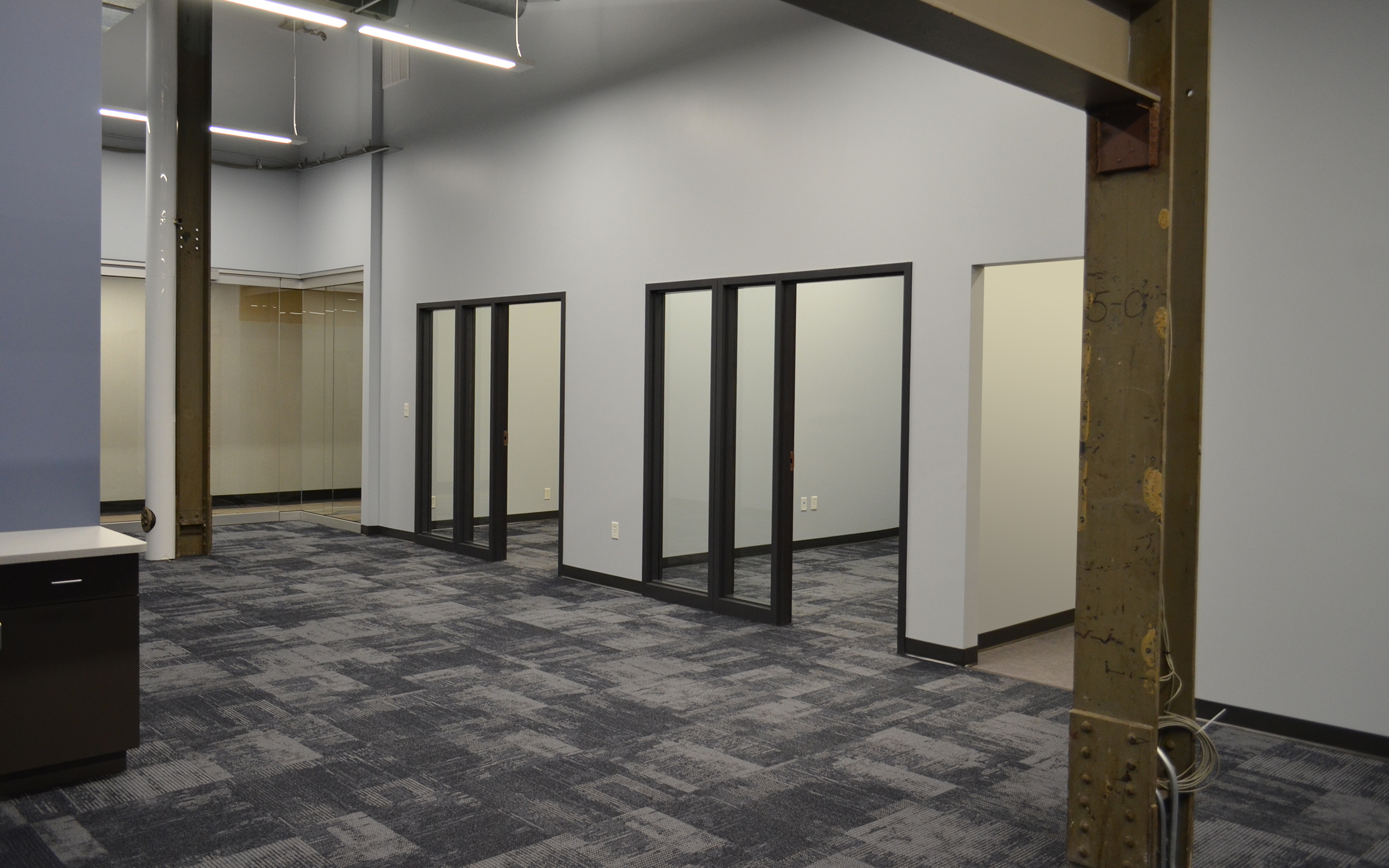
The Challenge
Freshwater, a nonprofit specializing in clean water advocacy, had recently leased space at Court International. Their suite was originally used as an extension of an existing tenant, and now it needed to be converted into an entirely autonomous office.
The Solution
Freshwater’s new space had floor-to-ceiling glass windows that overlooked the building’s interior atrium. To bring more of this natural light into the existing offices, glass sidelights were installed. New paint and carpeting was added throughout. In an effort to save costs, the layout of the space was modified to fit the company’s existing furniture. Suntide construction also built a meeting room, break room and a six foot wall at reception to accommodate additional workstations. A large, Freshwater logo will eventually be painted at the entryway.
![]() New carpet tile and LVT in kitchen
New carpet tile and LVT in kitchen
![]() Glass sidelights in all offices
Glass sidelights in all offices
![]() New glass entry
New glass entry
![]() Updated LED fixtures throughout
Updated LED fixtures throughout
![]() Millwork (cabinets and countertops)
Millwork (cabinets and countertops)
![]() Paint throughout
Paint throughout
![]() Exposed Steel Columns
Exposed Steel Columns
![]() Data ports
Data ports
BEFORE & AFTER PHOTOS
Floor-to-Ceiling Windows
Reception
Meeting Room
Open Work Area
OTHER CASE STUDIES
BLUESKY
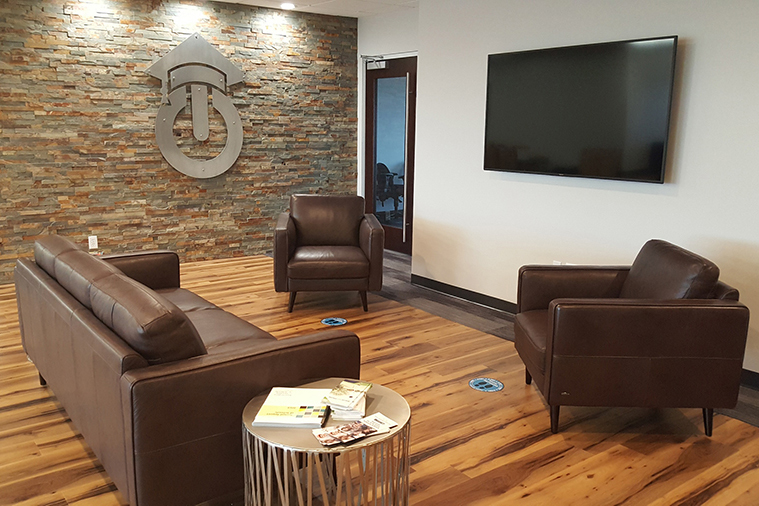
FOODSBY
