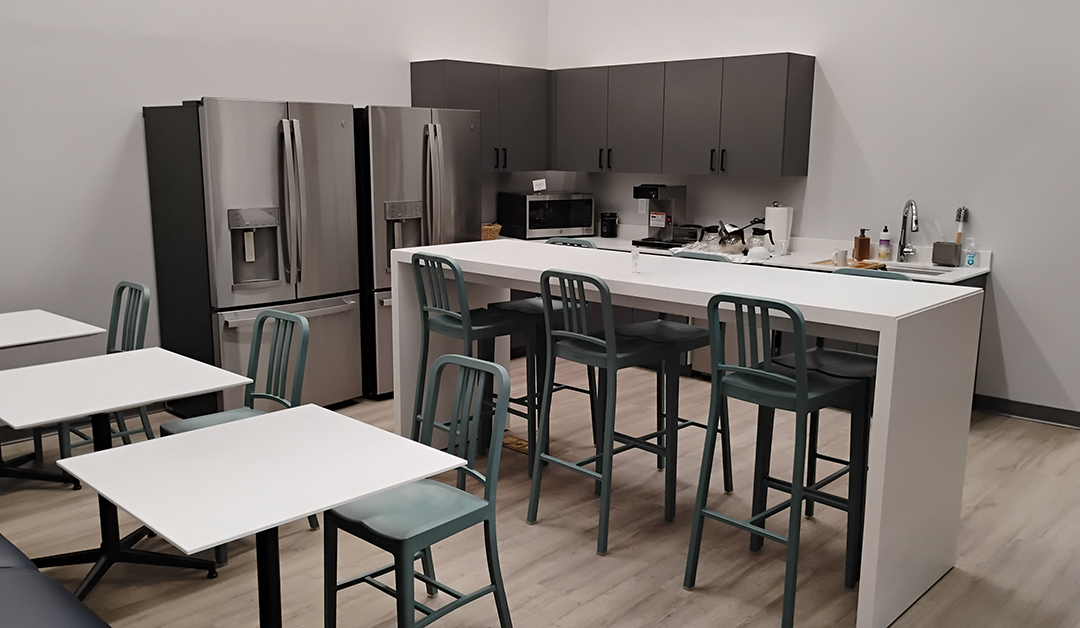The newest tenant at the Court & Case campus in St. Paul is not its typical office user. The 16,829 square foot space on the second floor is being leased by Equaspace, an organization that provides co-working space for nonprofits.
A co-location space for nonprofits is not a new concept, according to the organization’s website. There are over 500 nonprofit co-working centers across the country. In southern Minnesota, for example, Mankato has its own nonprofit-share that has been very successful. It recently expanded into its third location.
However, EquaSpace is the first of its kind for the Twin Cities.
“Things really changed after the pandemic,” says Sarah Clyne, EquaSpace’s Executive Director. “Nonprofits were looking for flexible space. They no longer needed 20 seats for 20 people. They might need a conference room, they might have their board of directors coming in for a few days, or they might spend most of their days on the road. Equaspace gives them that flexibility.”
An Easy Choice
Court International is one of the two buildings that make up the Court & Case campus. The office building, located in the Midway Neighborhood of St. Paul, is recognizable by its historic brickwork, large parking ramp, and iconic central tower.
Normally Court International is not conducive to small offices. Each of the building’s floor plates span upwards of 100,000 square feet and even some of its smallest office spaces run 5,000 to 6,000 square feet in size.
Having EquaSpace as a tenant gives nonprofits, who normally would find a Class A building out of their price range, the ability to enjoy both a small office and the many amenities that this building offers, such as an on-site restaurant, fitness center, secure bike storage, and EV charging stations.
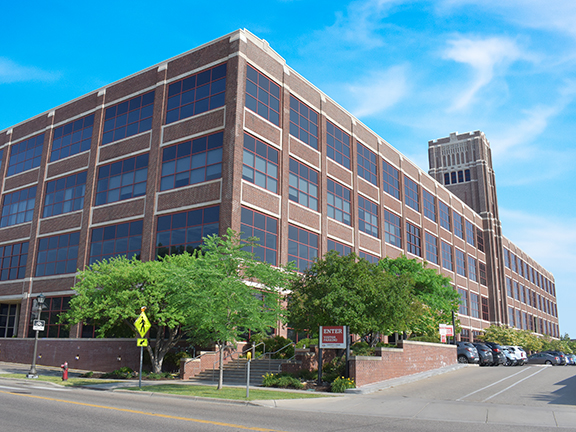
Having co-working space at Court International allows greater access for nonprofits to serve the community.
“EquaSpace was the perfect fit,” says Jeff Hart, CCIM, Vice President of Suntide Commercial Realty and Court & Case’s leasing agent. “A 16,829 square foot, empty suite had become available, one of the largest spaces in the building. At the same time, the Suntide construction team was completing a 75-person conference facility across the hall. Equaspace arrived at the perfect time to get the most use out of this location.”
EquaSpace had looked at several possible locations around the Twin Cities, but ultimately decided Court & Case was the best fit.
First, Court & Case is centrally located directly between Minneapolis and St. Paul, so EquaSpace is able to attract tenants from both sides of the metro area. Also, because it’s at the intersection of Hwy 280 and 94, the location provides easy wayfinding and is incredibly accessible. Equaspace also liked that the property was on the bus route, the light rail, and offered free parking.
Lastly, Court International is situated on University Avenue, which is colloquially known as “nonprofit row.” This gives Equaspace the opportunity to target a highly receptive audience.
Workstations & Meeting Rooms
Walking through the space, it definitely feels different, with the space alternating back and forth between private offices and meeting rooms. Some of the meeting rooms are stylish, executive-style conference rooms with large screens. Others are small, private rooms with 3 or 4 lounge chairs and a table, all intimately huddled around a large, plug-and-play monitor. Clyne refers to these as “Zoom rooms,” a reference to the popular videoconferencing application.
In total, Equaspace offers three conference rooms, two “Zoom rooms,” and two huddle spaces. Each meeting room is affixed with a digital tablet at the door. These allow users to log in and reserve the space on a first come, first serve basis. The rooms can either be reserved on-site, or virtually from a private log-in page.
Like most co-working spaces, the office spaces feature bare, fluid workstations. This makes it easy for employees to rotate in and out, use stations for pop-up workdays, or initiate team meetings. They vary in size too. Some spaces are home to only 2 or 3 stations, while others are built to accommodate 30 or 40 employees at a time.
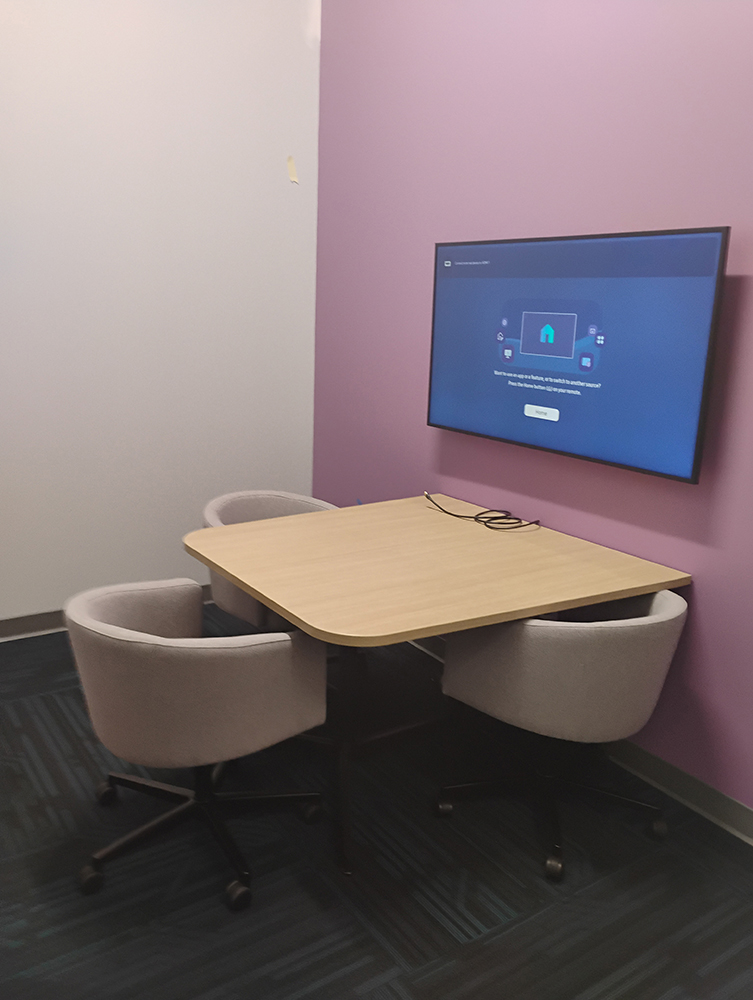
A “Zoom room” features 3 or 4 chairs huddled around a plug-and-play screen.
Even Equaspace’s break room is designed with meetings in mind. Besides a traditional kitchen, the south wall features booth-like tables and chairs that face large teleconferencing screens. A heavy curtain can be pulled around to encircle the entire setup. In this way, nonprofits can host a lunch meeting, with the option for both privacy and noise cancelation.
Other amenities include private work stalls, lockers, and a production room with shared office supplies and printer. There’s even a cozy wellness room featuring a lounge chair, sink, storage bins, and wudu washing station.
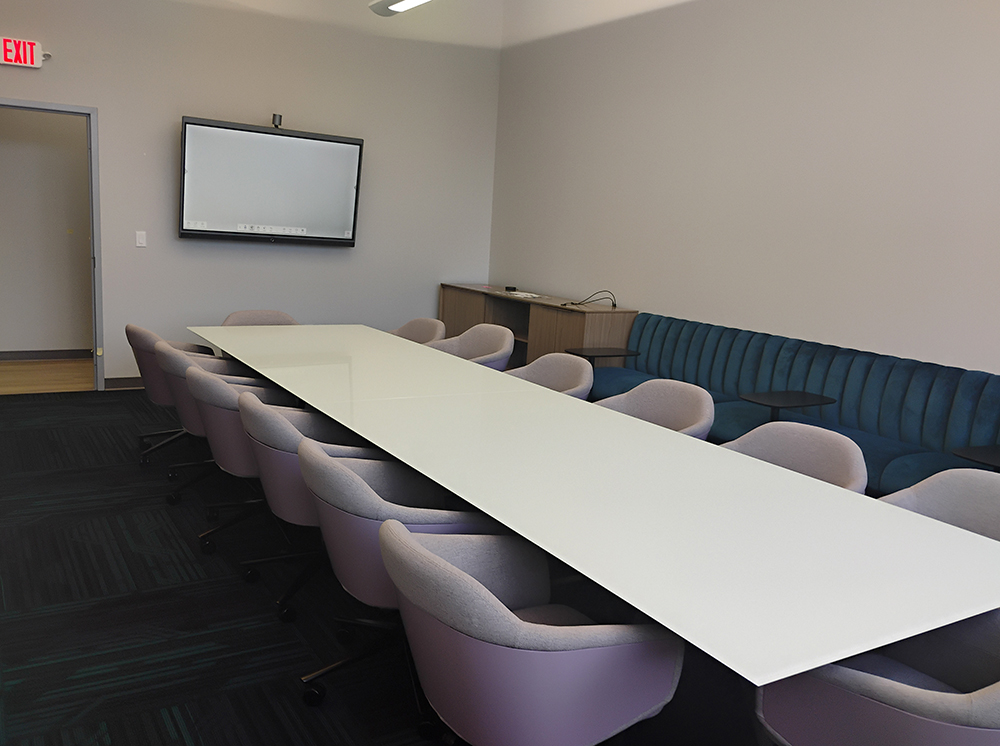
Some of the meeting spaces are large, executive style conference rooms with presentation materials.
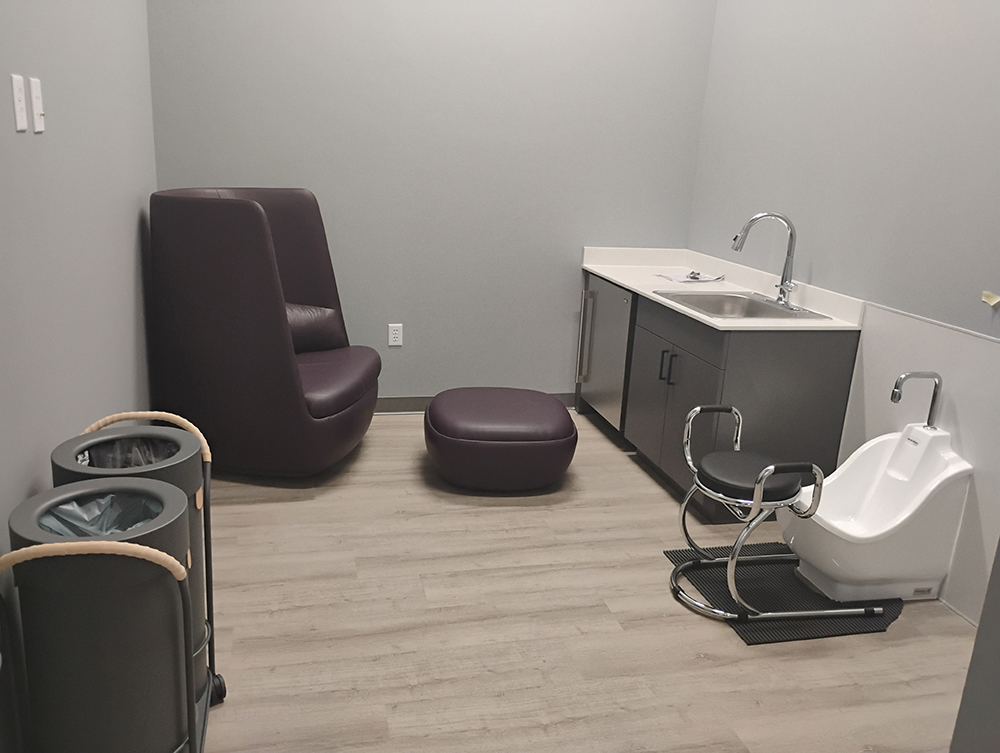
The wellness room features lounge seating, sink, storage, and a wudu washing station.
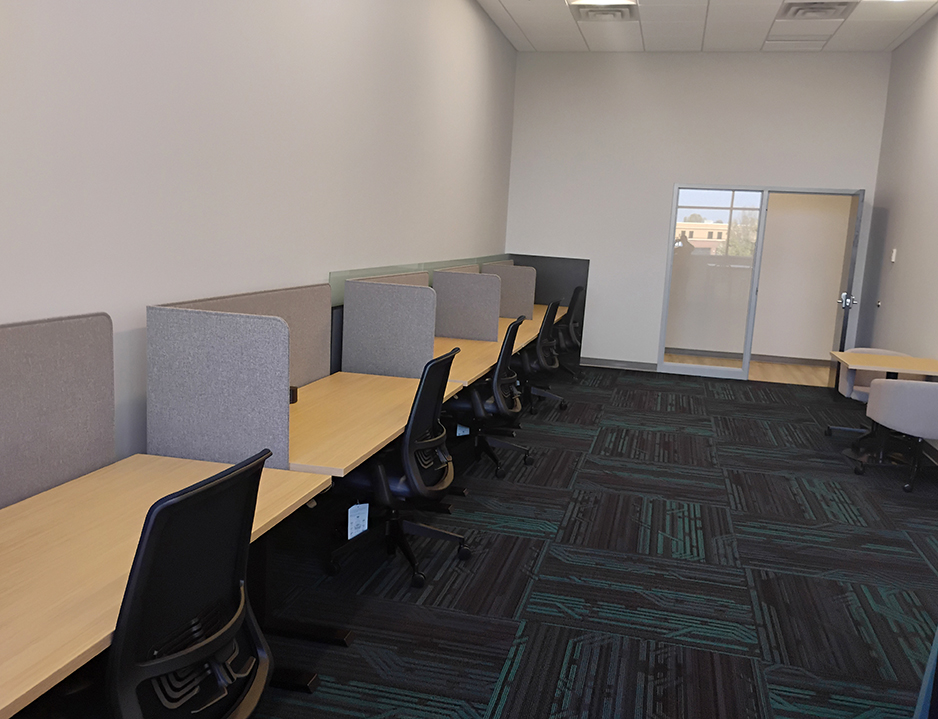
Like most co-working spaces, workstations are bare which allows for employees to come and go as needed.
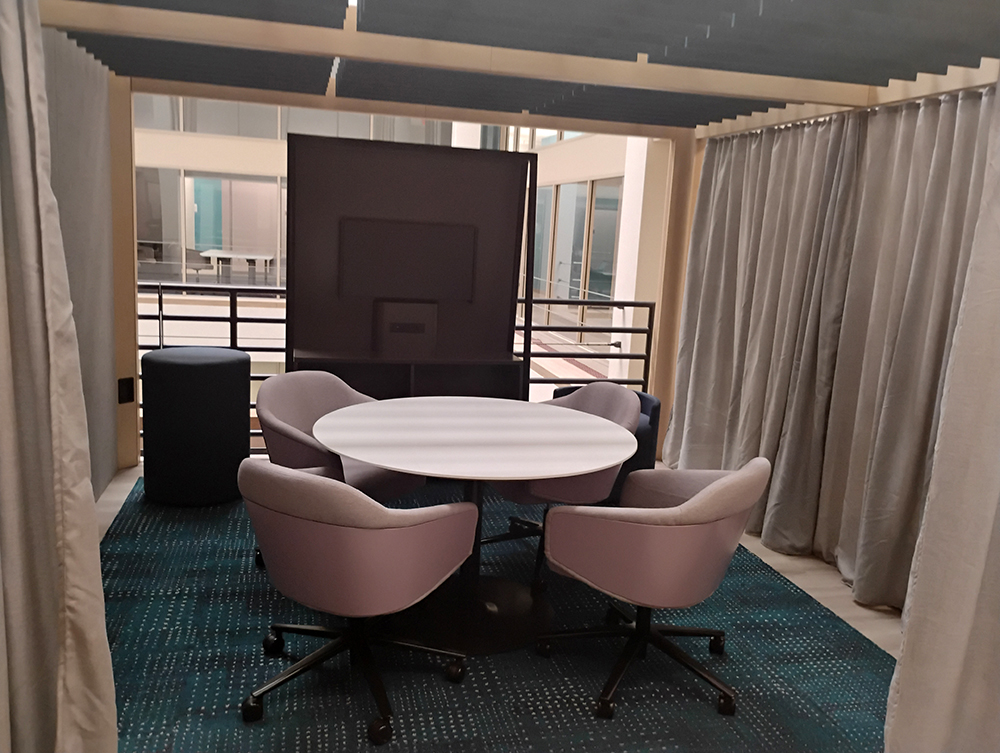
The lunch room is equipped with 4-person teleconferencing tables, with optional privacy curtains.
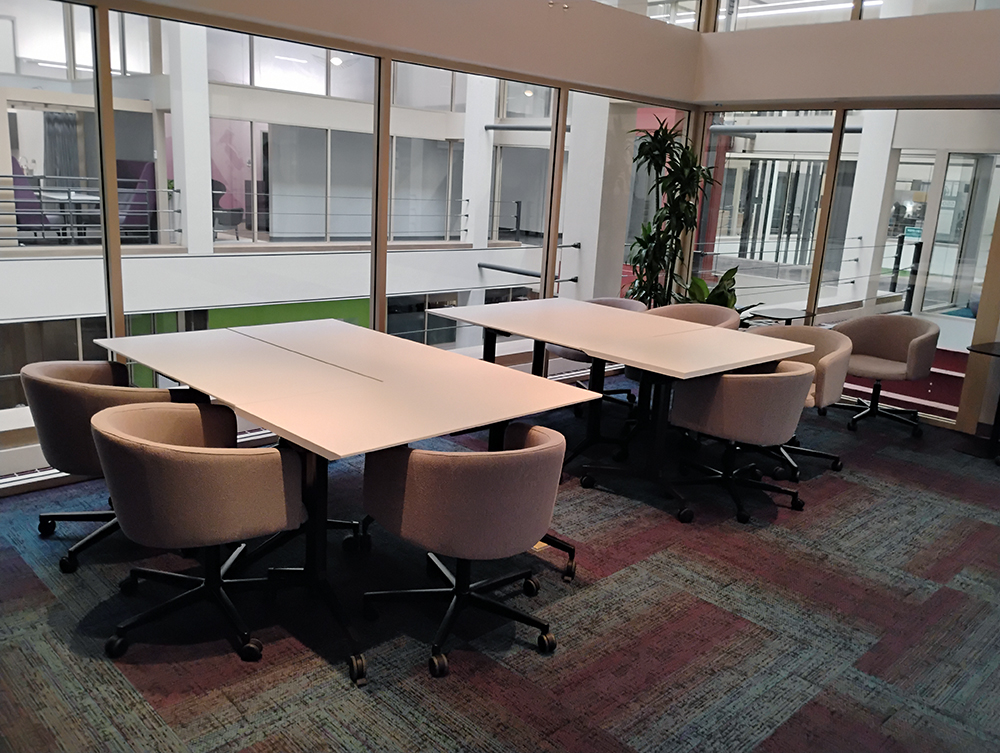
An alternate conference room featuring mobile tables and chairs which allows for flexible configurations.
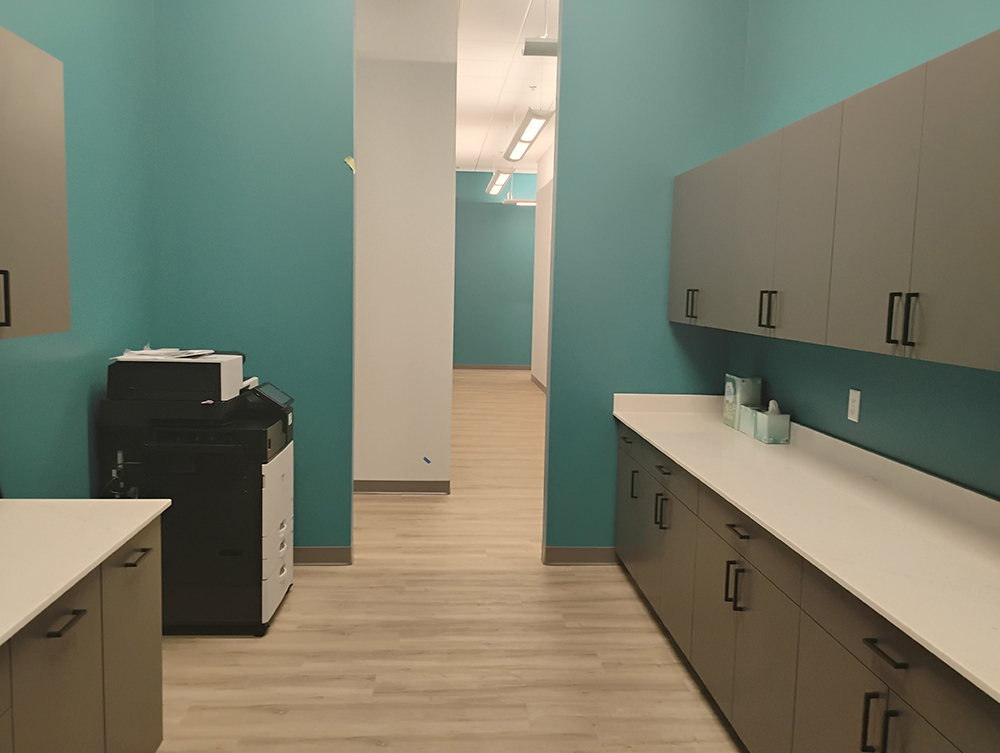
A centrally-located production room offers office supplies and a shared printer.
Grand Opening
EquaSpace officially opened on October 1st, and at the time of writing, had obtained 60% occupancy. Five tenants moved in on the very first day.
“We were very concerned with offering October 1st as a move-in date, and keeping that date,” says Clyne.
Tenant offices were constructed first, with amenities following second. The lobby is strikingly modern, with lavender hues and oversized wall graphics. A reception desk offers a place where Equaspace’s Office Manager and Director of Collaboration is available to greet guests, offer IT support, or assist the public. There are also private offices for Equaspace employees to work privately, if needed.
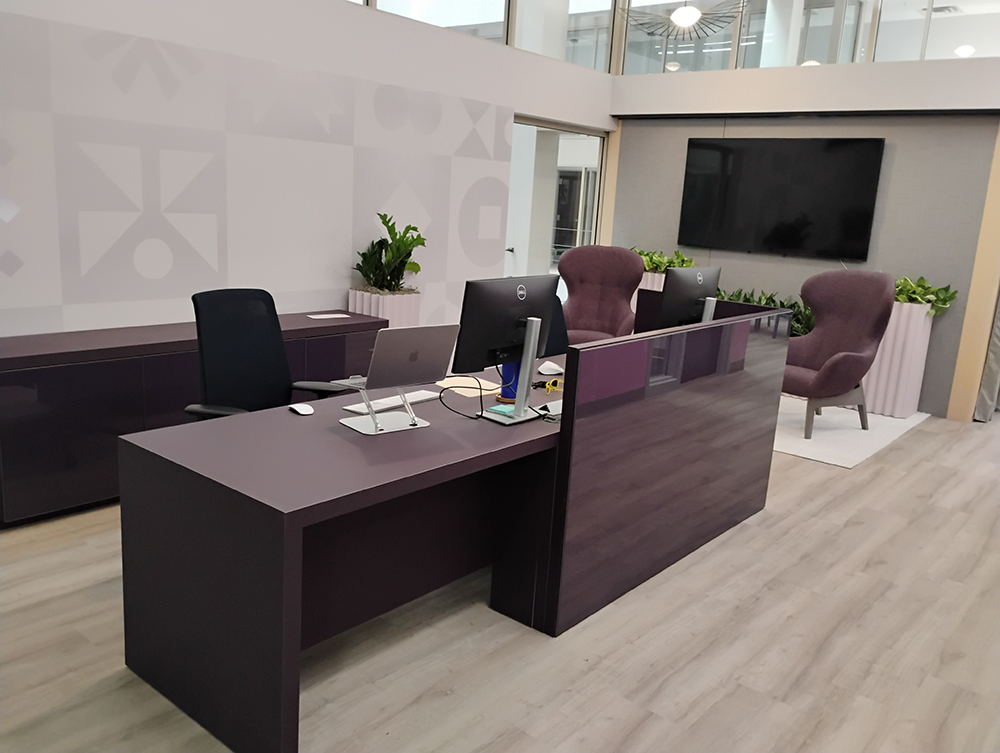
Equaspace’s reception area features lavender hues and oversized wall graphics.
Looking to the Future
Equaspace is looking forward to getting settled into their new space, growing their team, and expanding their tenant capacity.
“I’ve talked to so many leaders in the nonprofit sector around space challenges,” says Cline. “We often take what we’ve inherited because at some point someone donated a space to us. Or we take what we can get because it’s all that’s available or it’s all that we can afford. And we get really creative about spaces that don’t really reflect our organization and what we want to achieve.”
Equaspace works to combat the space problem, not only by providing affordable, comfortable space to nonprofits, but also by challenging the very status quo of what sort of space a nonprofit should inhabit.
“Infrastructure is so integral to mission work,” says Clyne. “It’s how we show up in our community. And the idea of dignity for the folks they’re serving in the community. That we all deserve dignity. And space is such a reflection of that. It makes us feel a certain kind of way when we walk into a space. It can make or break our experience in receiving services that we might need in order to be stable in our lives. Equaspace matters because it helps elevate and amplify the work that these organizations are doing in our community.”
For more information on Equaspace and its mission, visit https://www.equaspace.org/

