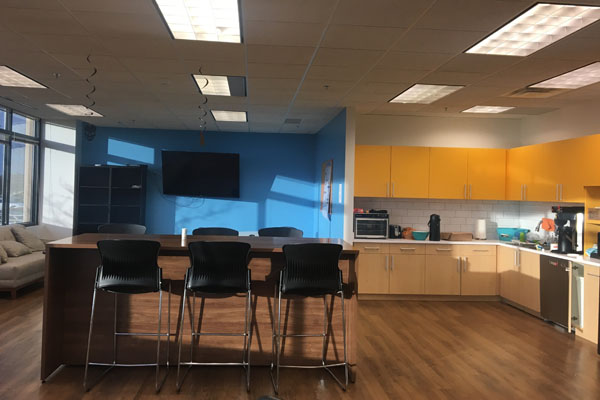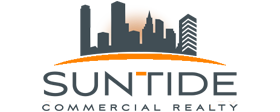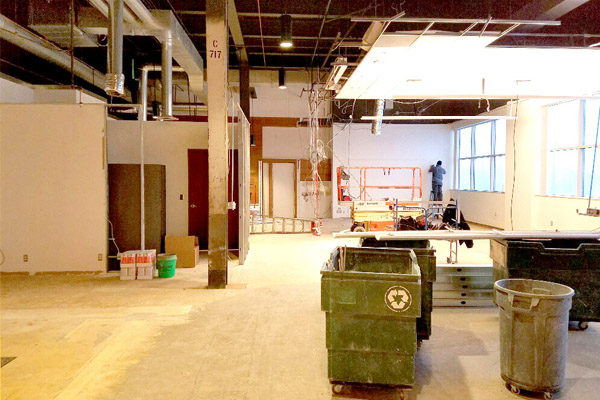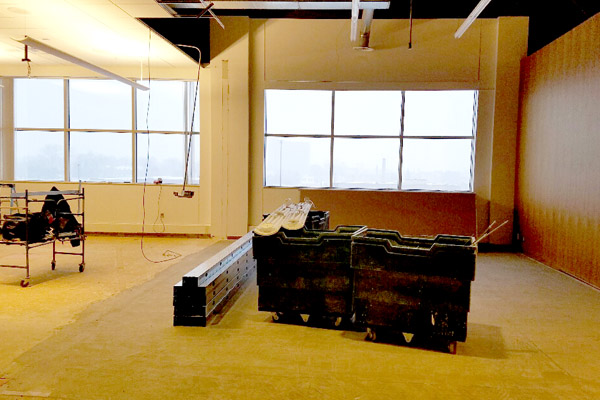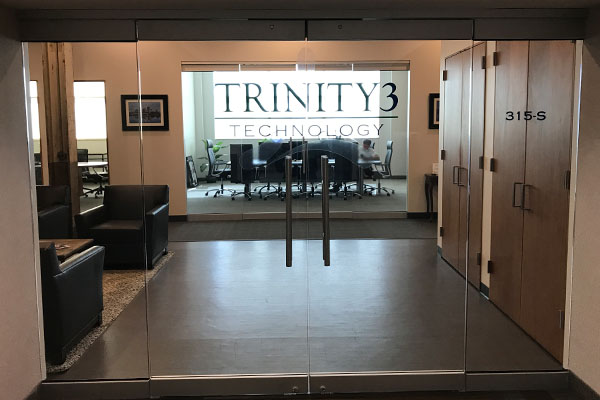TRINITY3
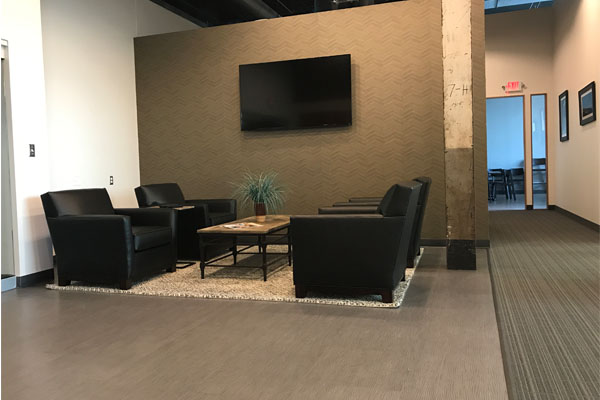
The Challenge
To create an open, modern office from a closed, compartmentalized suite.
The Solution
Suntide was able to reuse existing architectural features to enhance the design. A uniquely curved, wood paneled wall was incorporated into the entryway, and original steel columns were exposed. Ceiling clouds line the 20 ft high deck, absorbing background sound and encase energy efficient LED lighting. Individual office suites and dual conference rooms were built to house cutting edge technology. In addition, an expansive kitchen was added creating a large informal gathering space. A show stopping, glass lined entryway leads you directly to a modern conference room adorning double glass doors, glass fronts and motorized macro shades. This space now offers an abundant amount of natural sunlight with a warm, modern look.
![]() Energy Star Appliances
Energy Star Appliances
![]() Customized Card Access
Customized Card Access
![]() Ceiling Clouds
Ceiling Clouds
![]() Private Alarm System
Private Alarm System
![]() Updated Office Doors
Updated Office Doors
![]() Glass Front Private Offices
Glass Front Private Offices
![]() Updated Electrical
Updated Electrical
![]() Multiple Data Ports
Multiple Data Ports
![]() Premium Carpet Tile
Premium Carpet Tile
![]() Energy Saving Window Treatments
Energy Saving Window Treatments
![]() Exposed Ductwork
Exposed Ductwork
![]() Custom Cabinets
Custom Cabinets
![]() Exposed Steal Columns
Exposed Steal Columns
![]() Trendy LED Lighting
Trendy LED Lighting
![]() New Plumbing
New Plumbing
![]() Fresh Paint
Fresh Paint
BEFORE AND AFTER PHOTOS
OTHER CASE STUDIES
LKPB
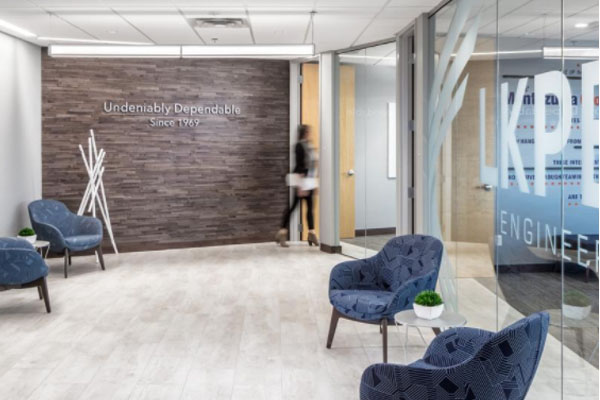
FOODSBY
