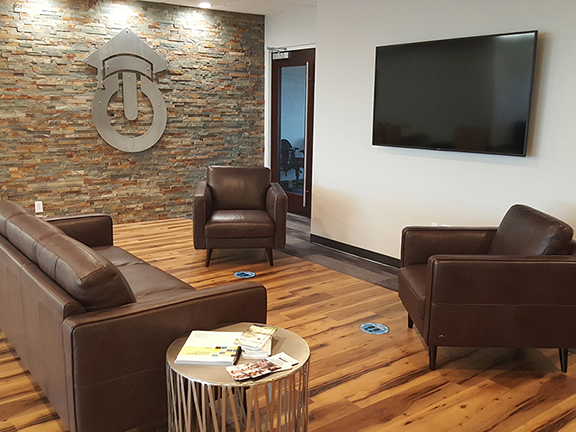STAFFING AGENCY
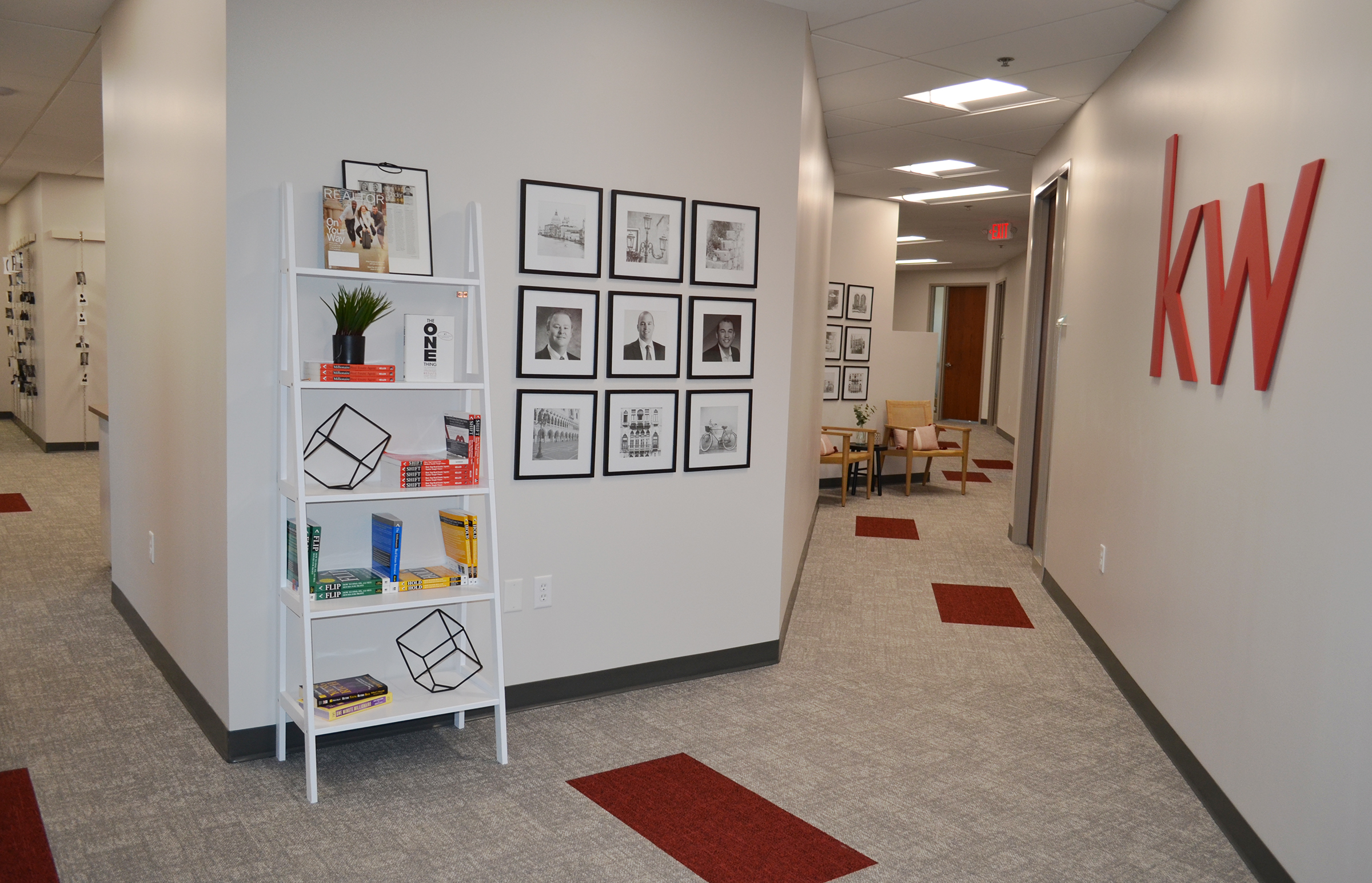
The Challenge
A local staffing agency had recently moved into a new building and was looking for an office remodel that could provide multiple offices, meeting spaces, and would make a brand impression upon visiting guests.
The Solution
The Suntide construction team, in conjunction with Archimea Interior Design Services, added new flooring, paint, private offices, glass conference room, and meeting spaces. Stylish, cylindrical lighting in the reception area was used to create an impressive wow-factor for incoming candidates and clients. A passenger elevator was built between the first and second floors to assist visitors with mobility.
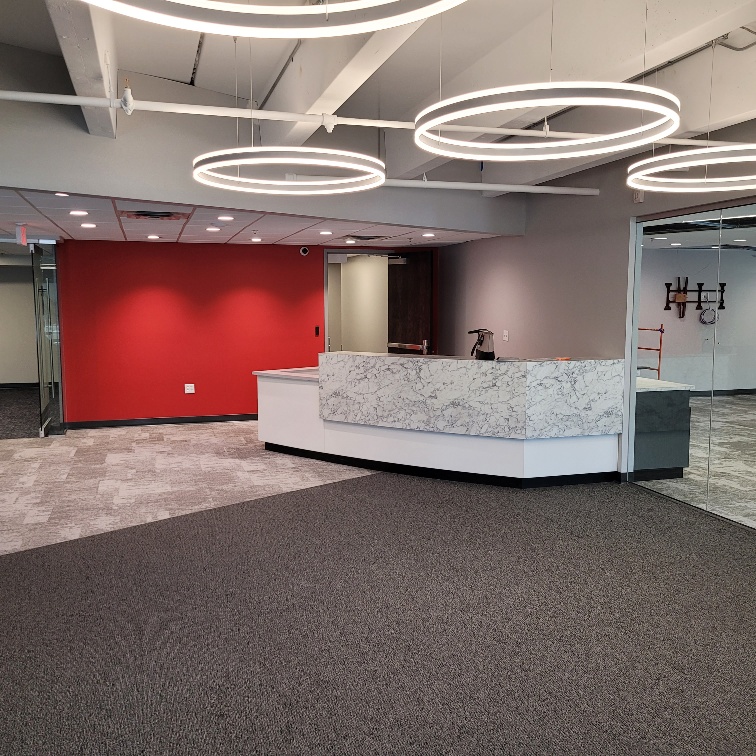
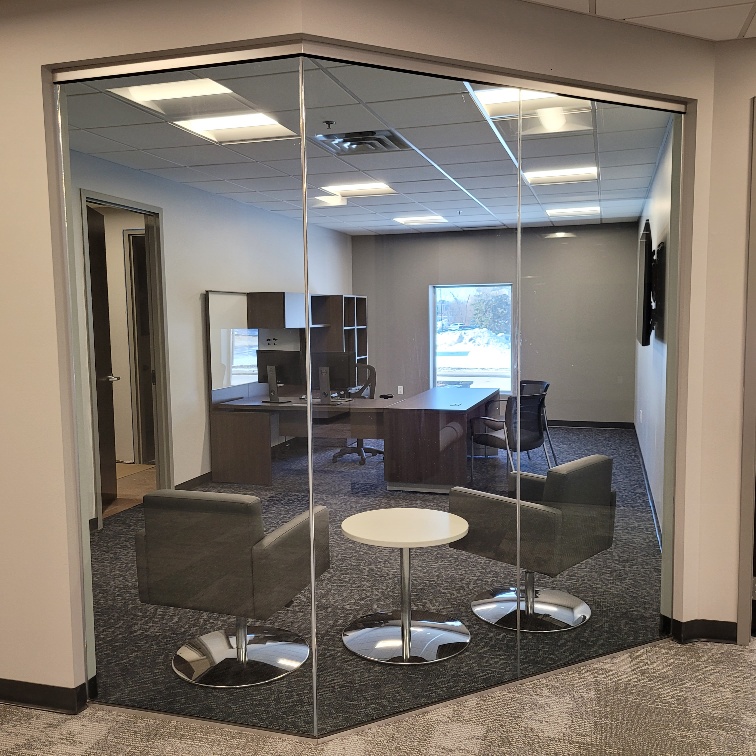
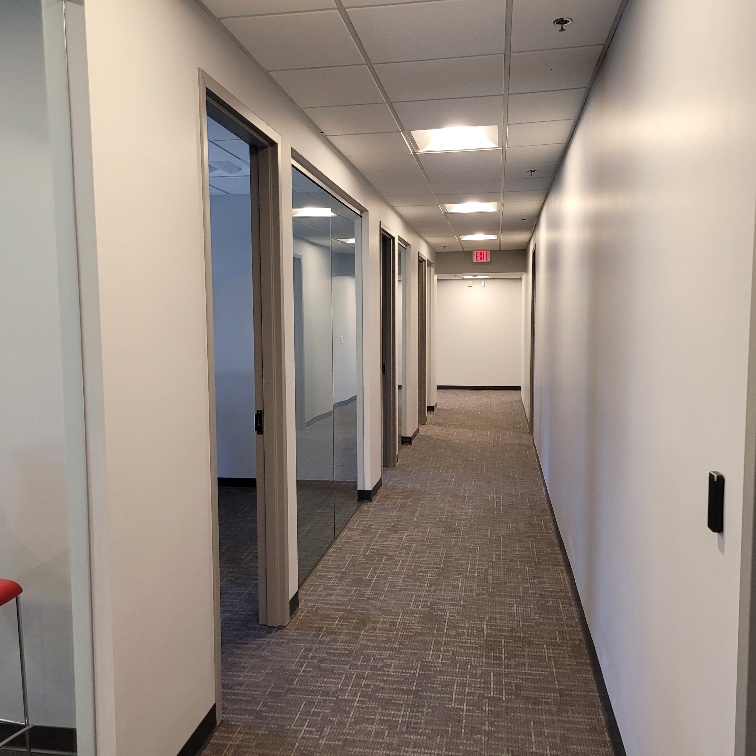
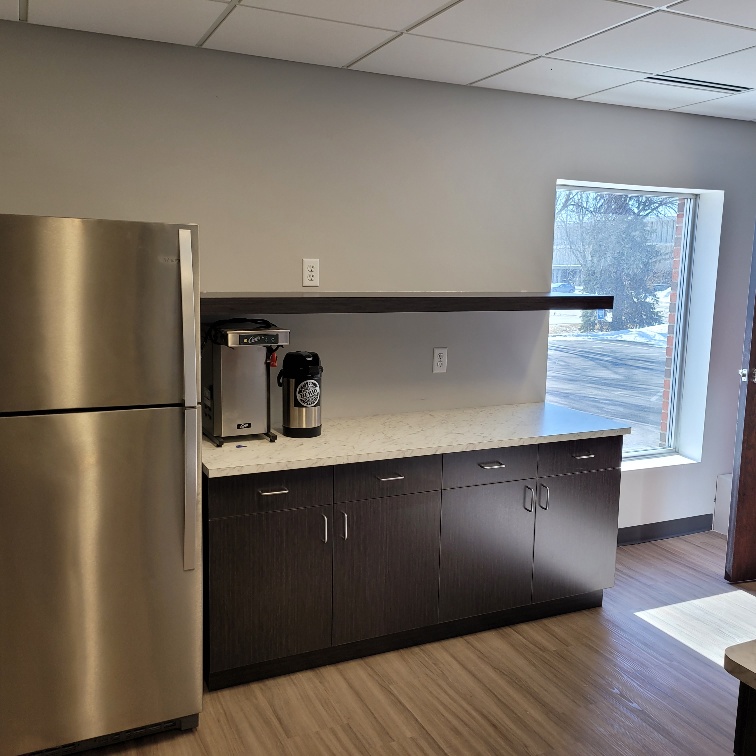
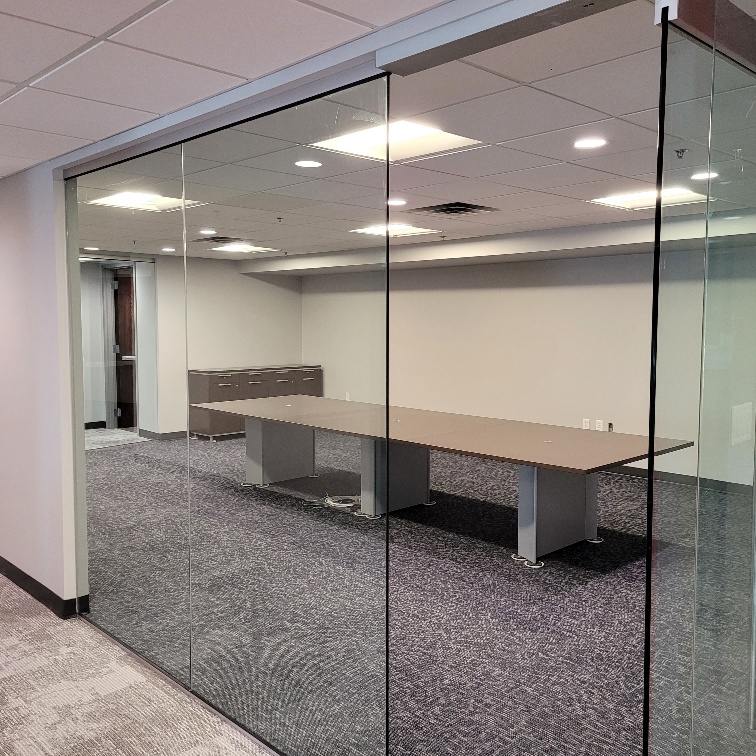
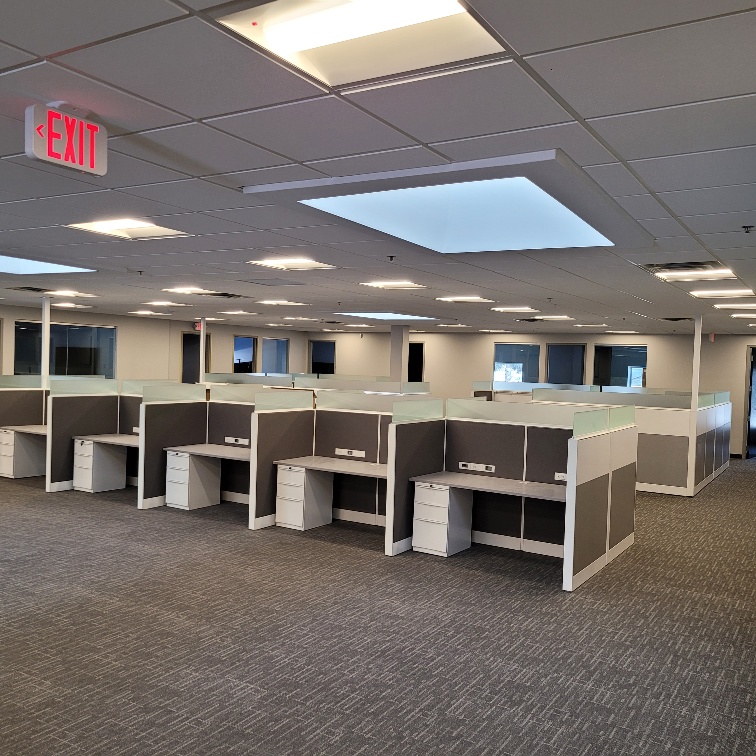
![]() Branded lobby
Branded lobby
![]() Glass surround in conference room
Glass surround in conference room
![]() Updated LED lights throughout
Updated LED lights throughout
![]() Carpet tile and LVT throughout
Carpet tile and LVT throughout
![]() New cabinets and countertops
New cabinets and countertops
![]() Painting throughout
Painting throughout
![]() Build out of 5 new phone rooms
Build out of 5 new phone rooms
![]() Kitchen + Break room
Kitchen + Break room
OTHER CASE STUDIES
1000 University
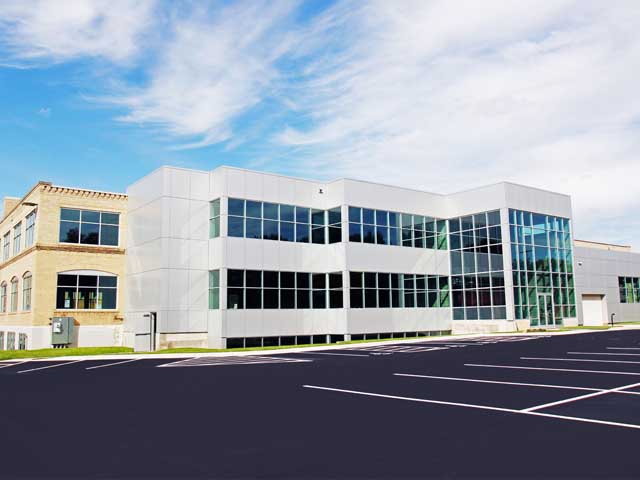
BLUESKY
