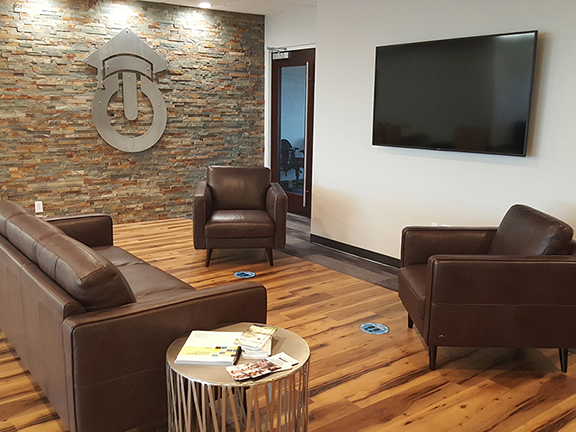COMPASS ACADEMY
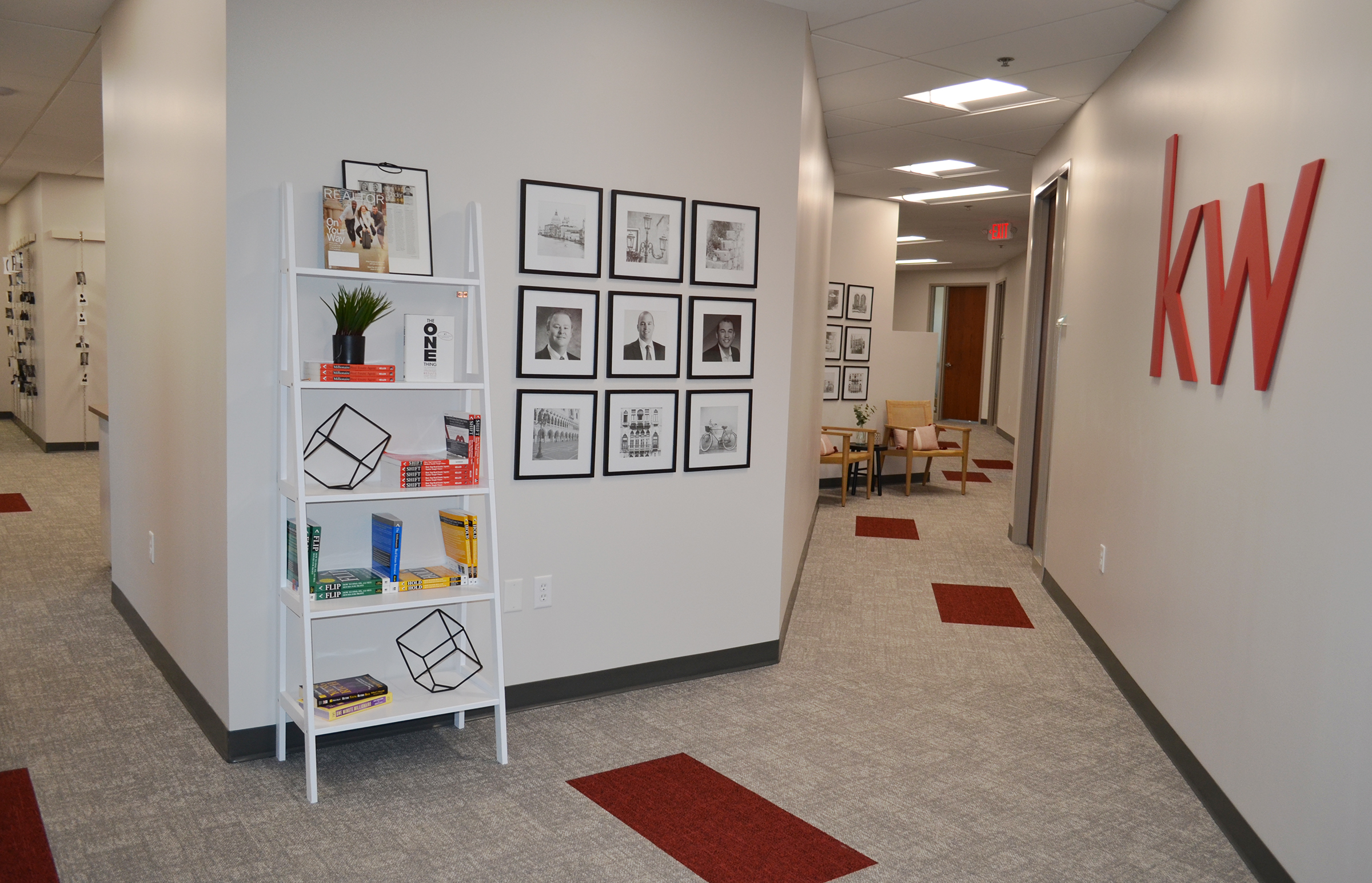
The Challenge
Compass Academy, a private charter school, was expanding. They purchased a vacant industrial/warehouse property on Lyndale Avenue Bloomington with the intent of converting it into a new 37,000 SF school.
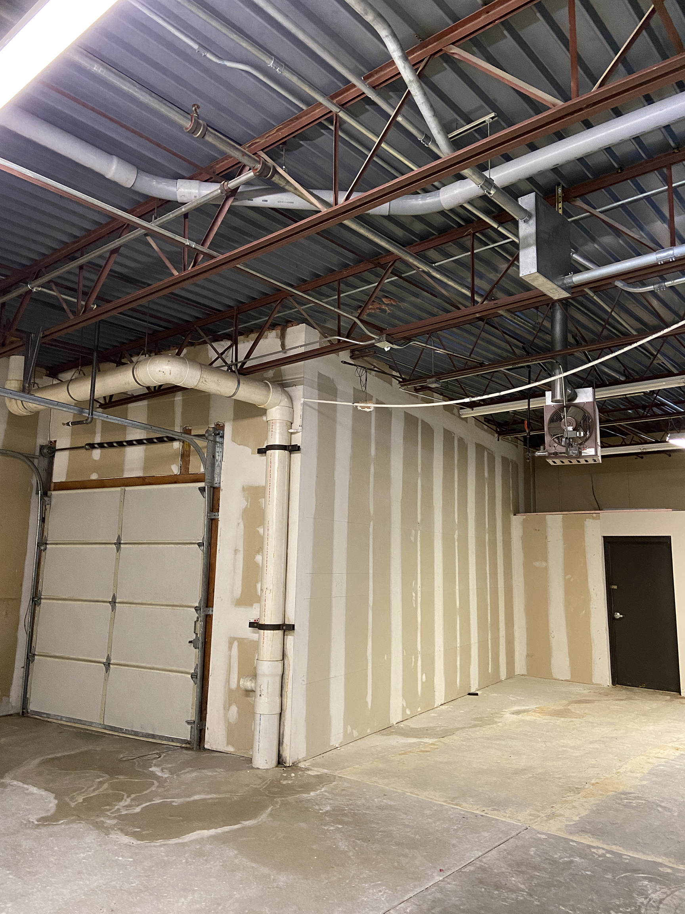
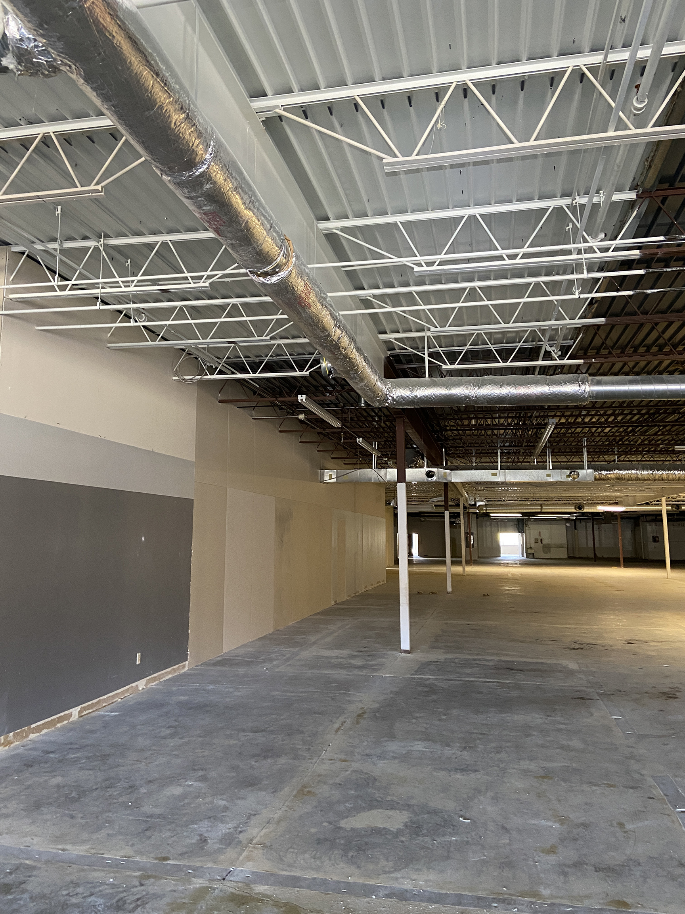
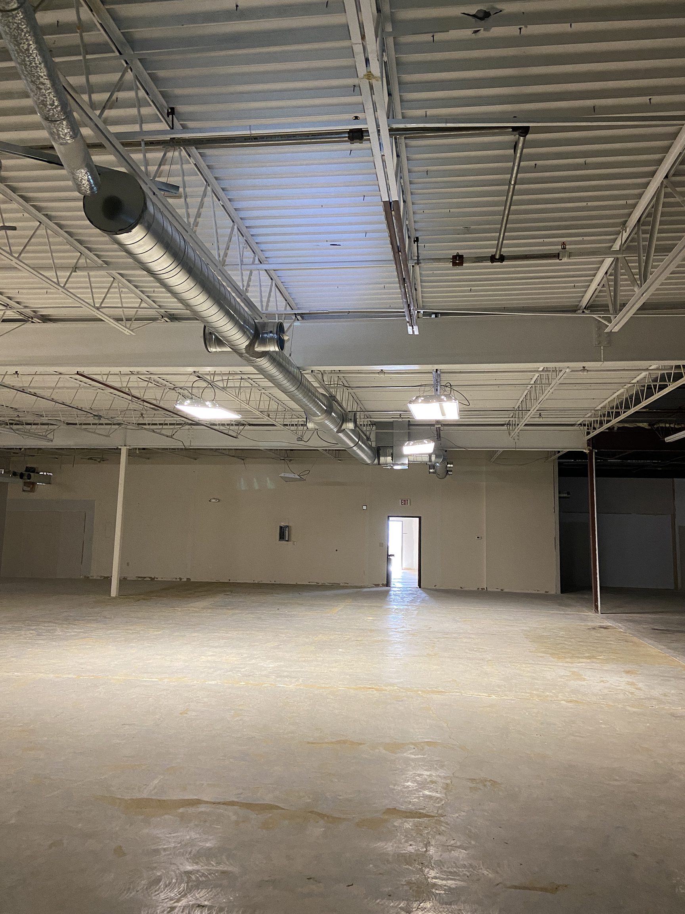
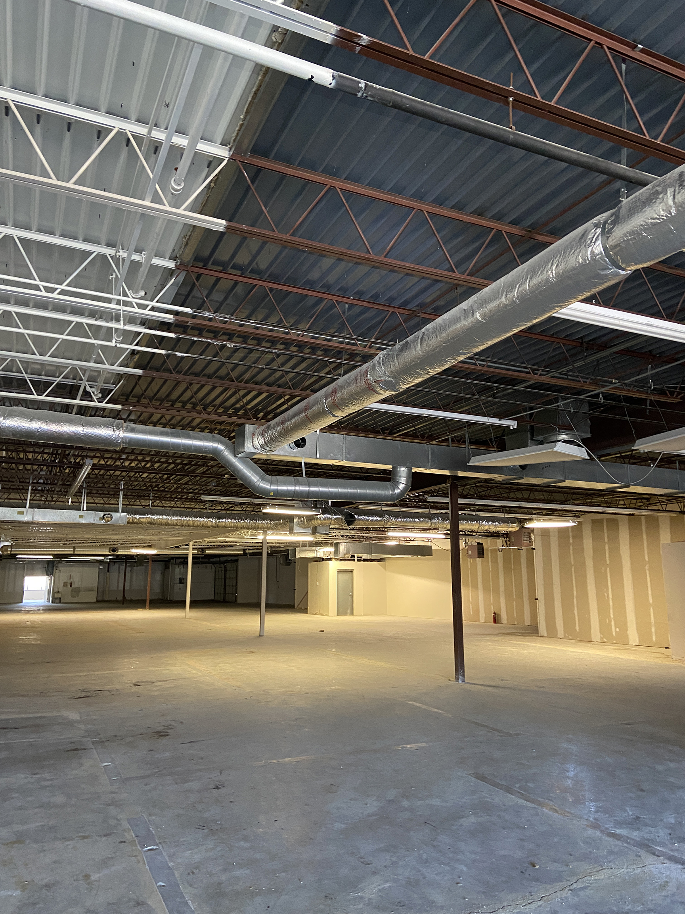
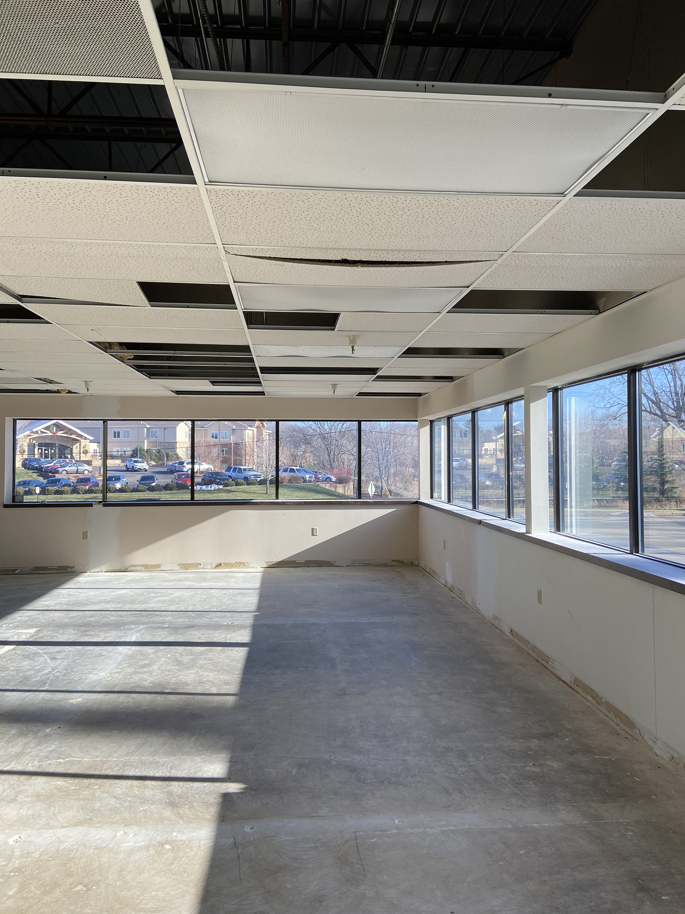
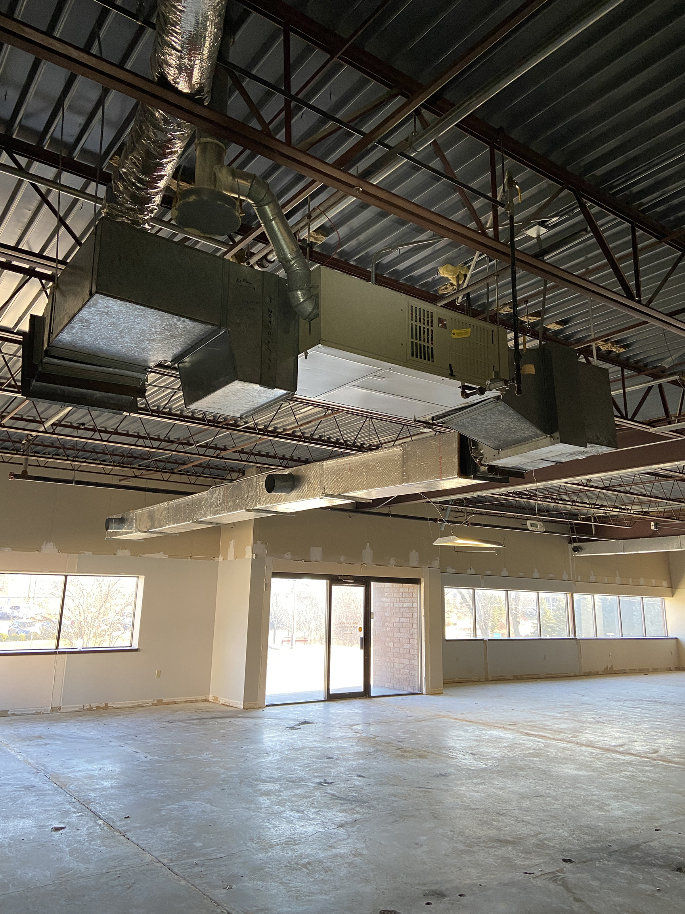
The Solution
As general contractor on this project, Suntide not only constructed sidewalks, parking lots, bus lanes, and gutters, but the interior as well; classrooms, restrooms, gymnasium, and several offices. All these spaces included the installation of carpet, paint, plumbing, and fixtures.
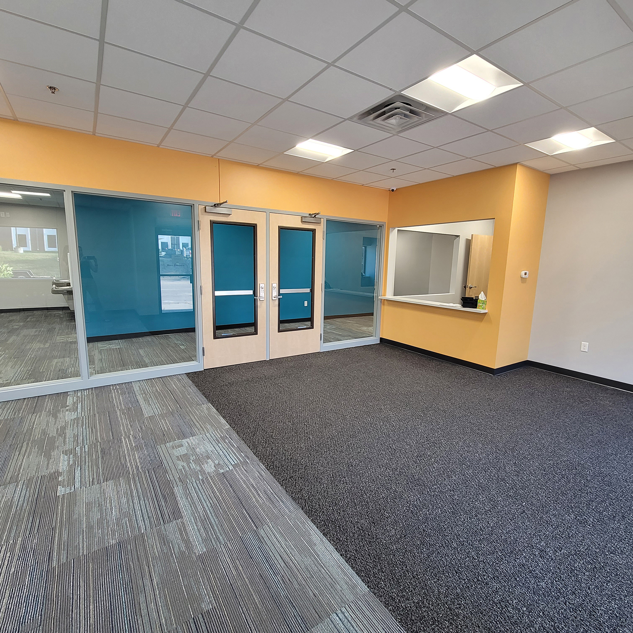
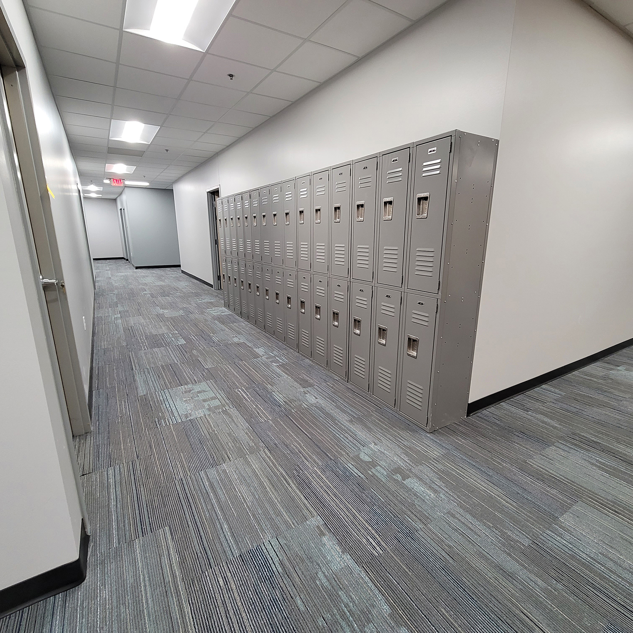
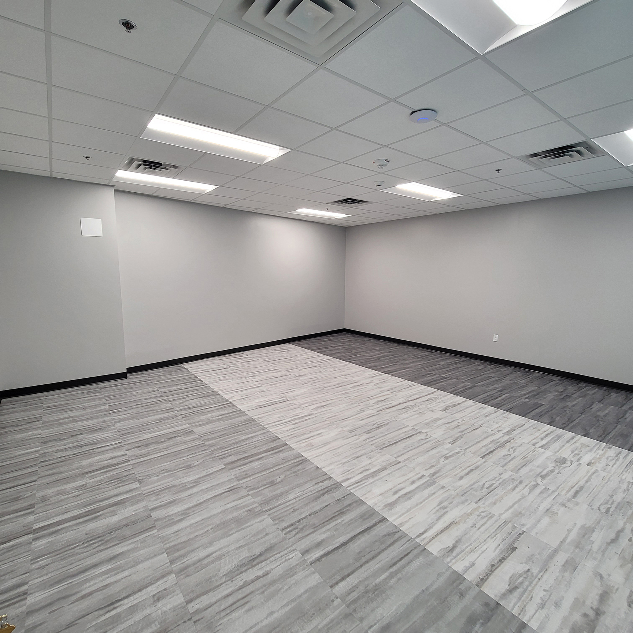
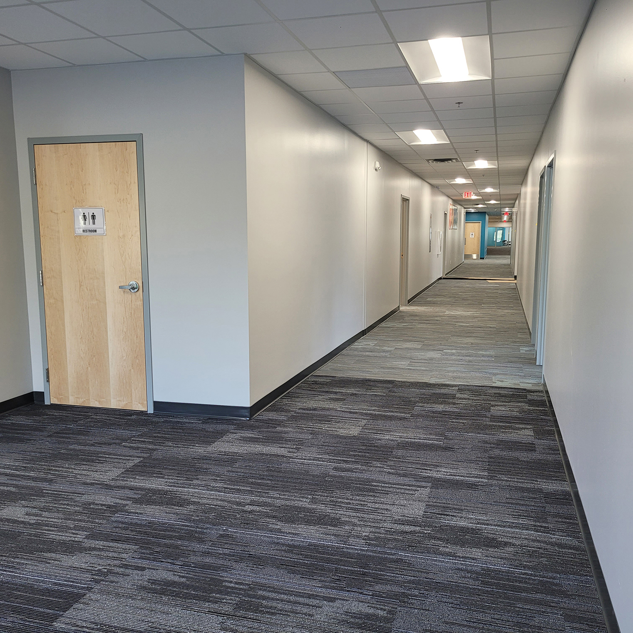
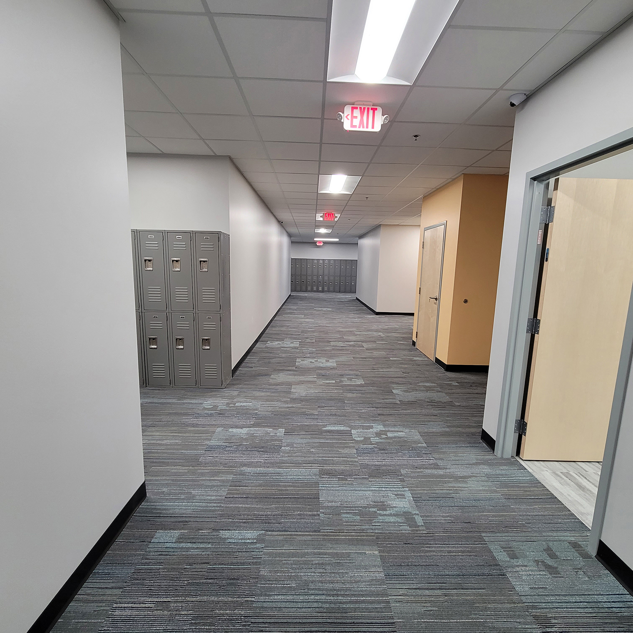
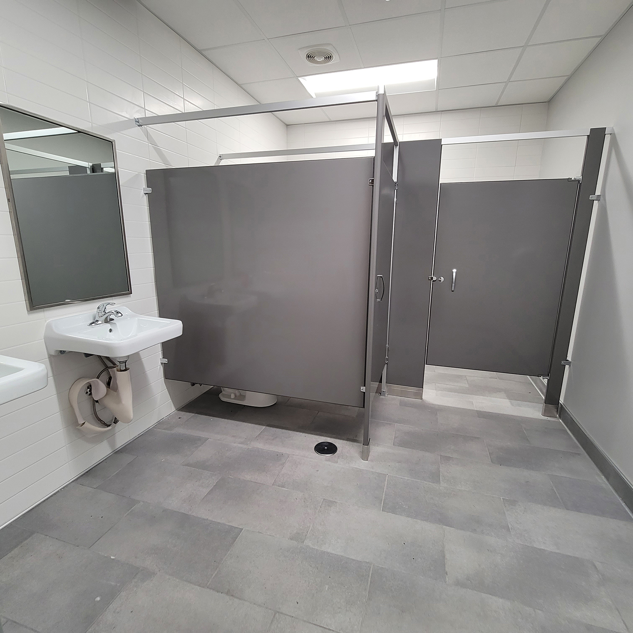
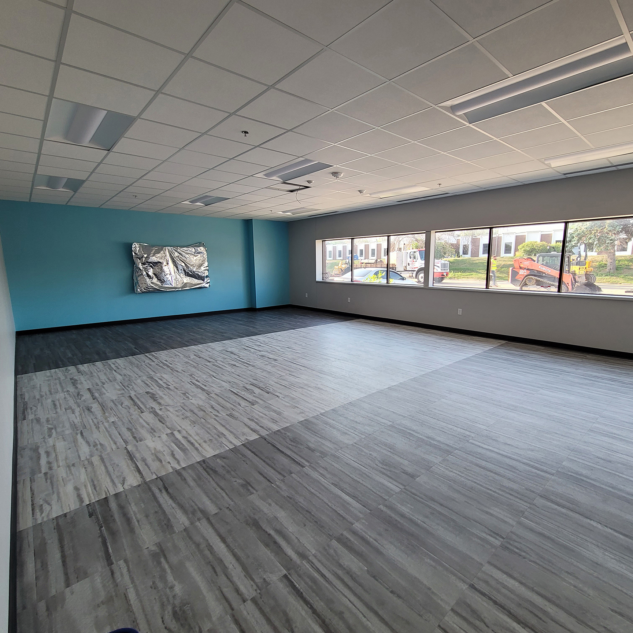
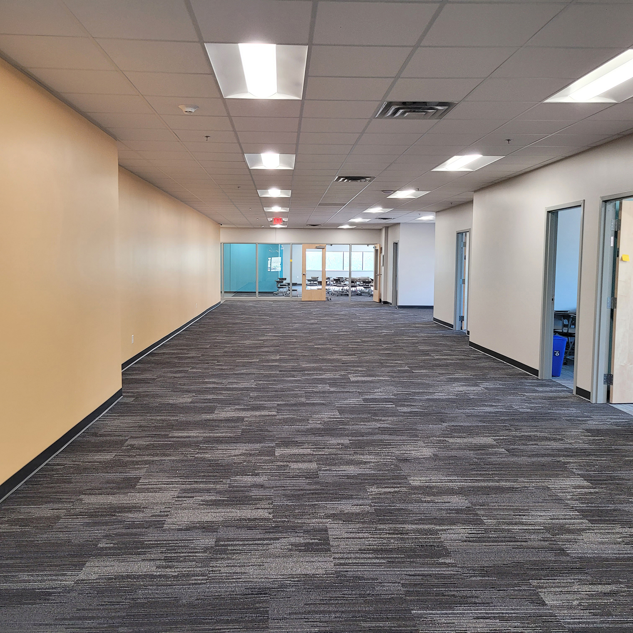
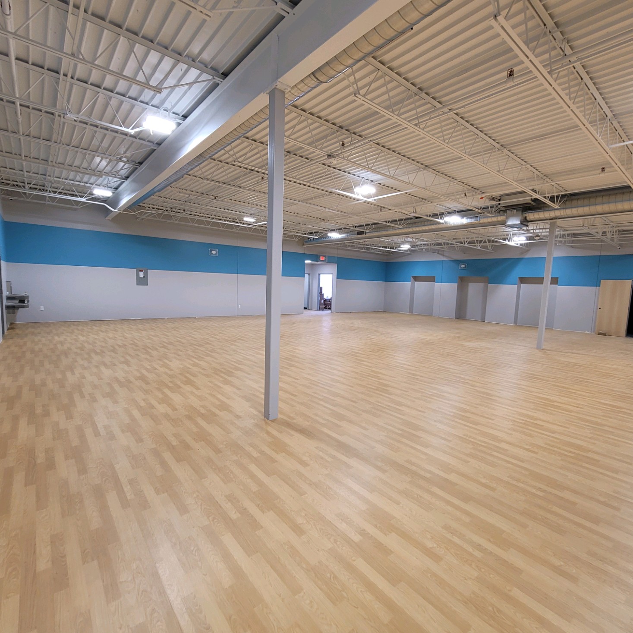
![]() Wall construction
Wall construction
![]() HVAC
HVAC
![]() Millwork
Millwork
![]() Flooring and wall finishes
Flooring and wall finishes
OTHER CASE STUDIES
1000 University
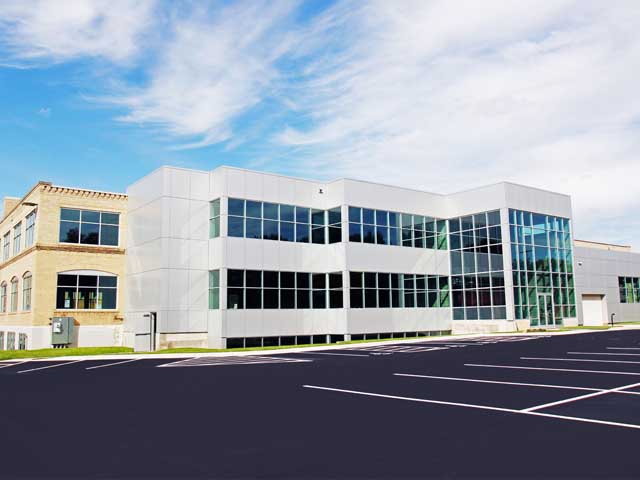
BLUESKY
