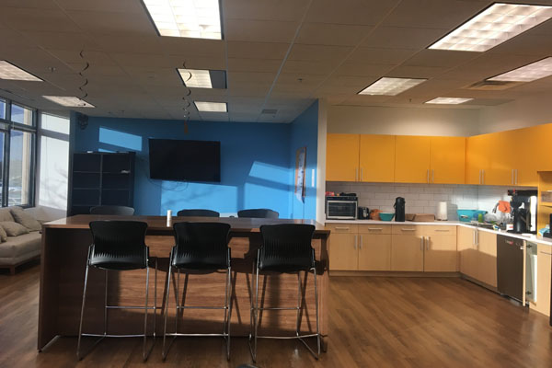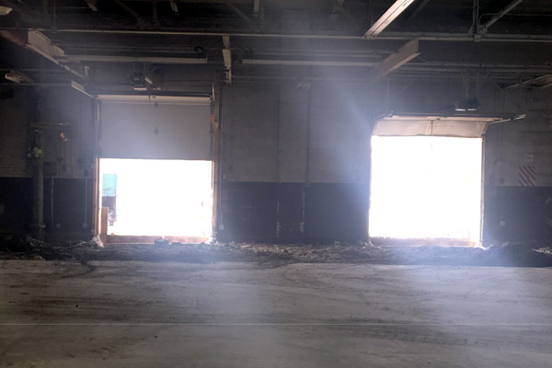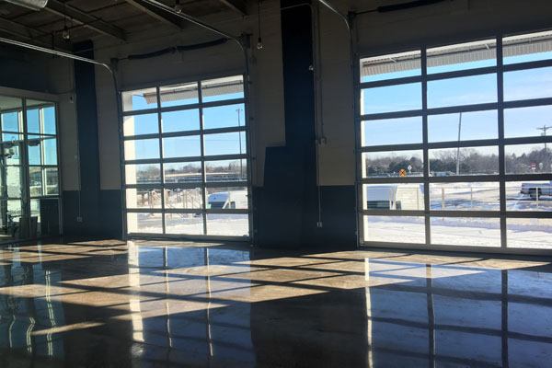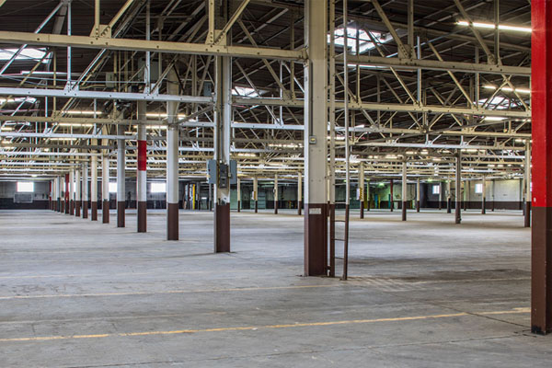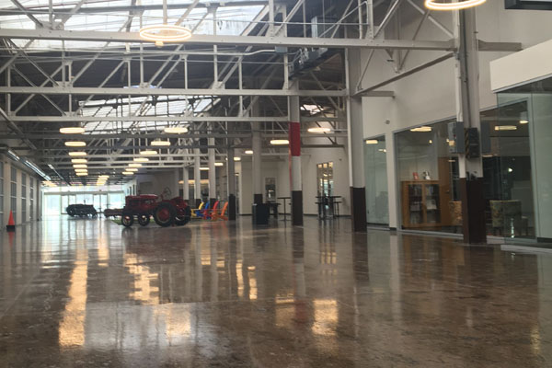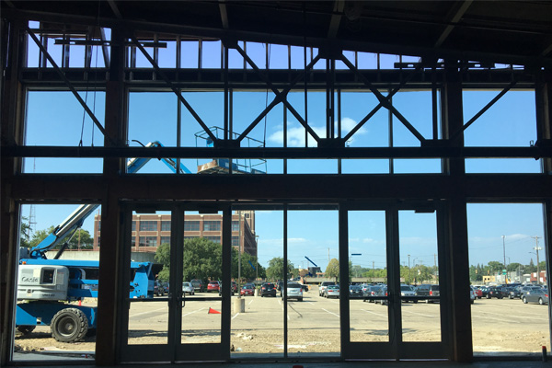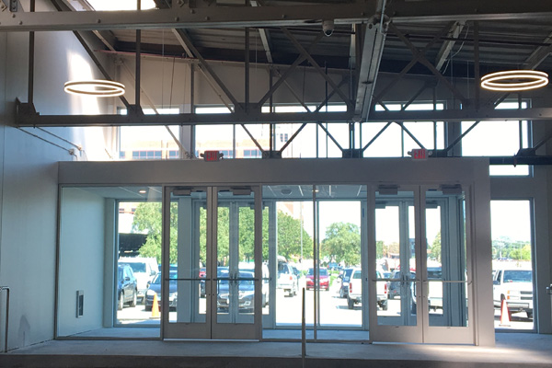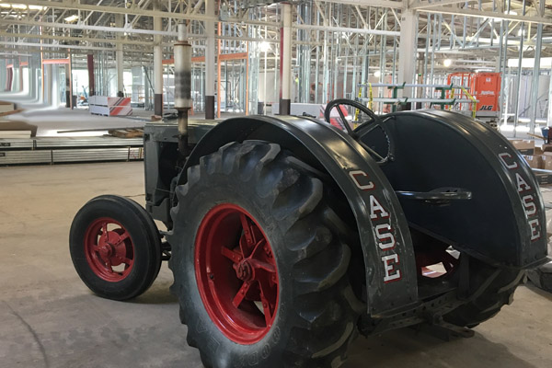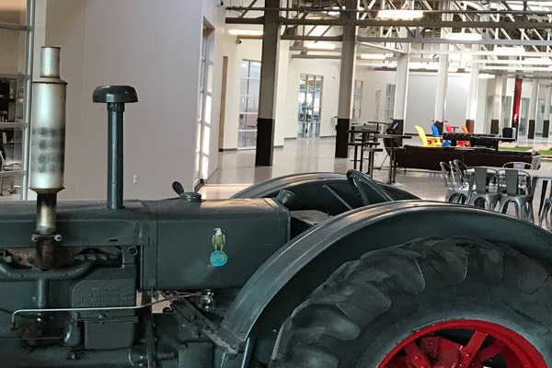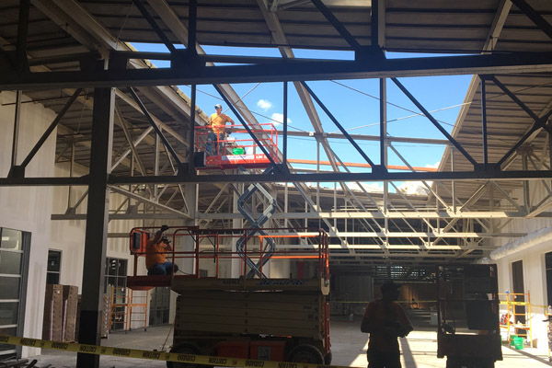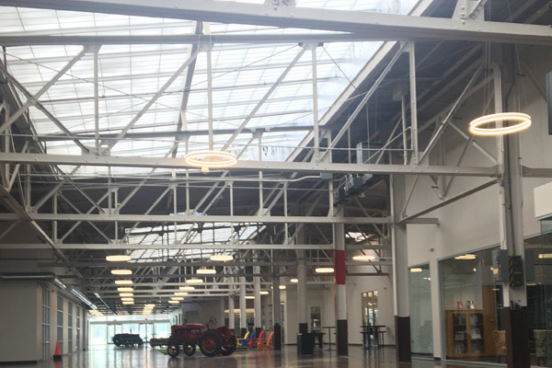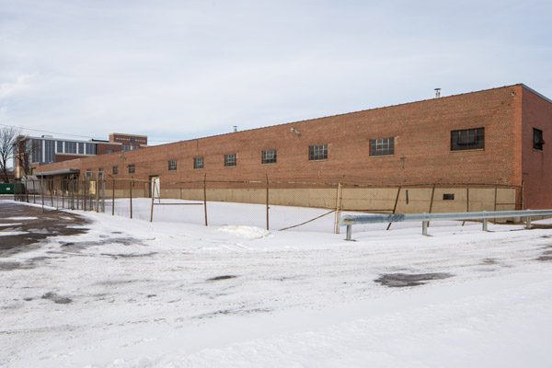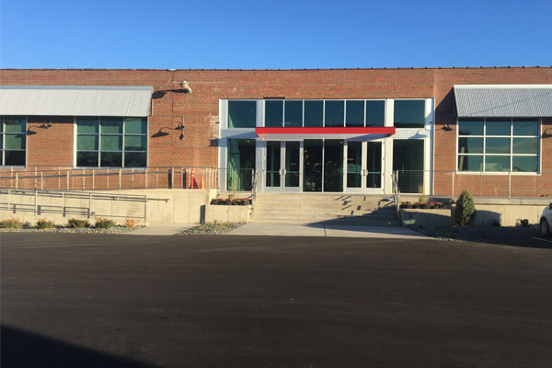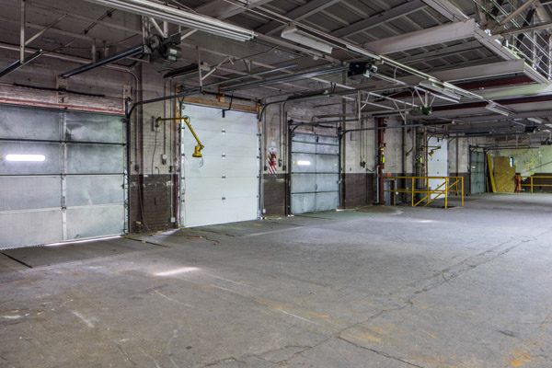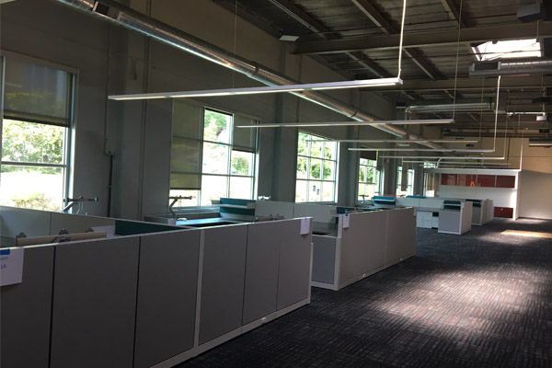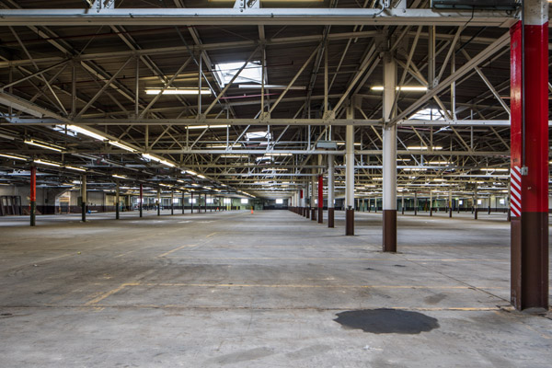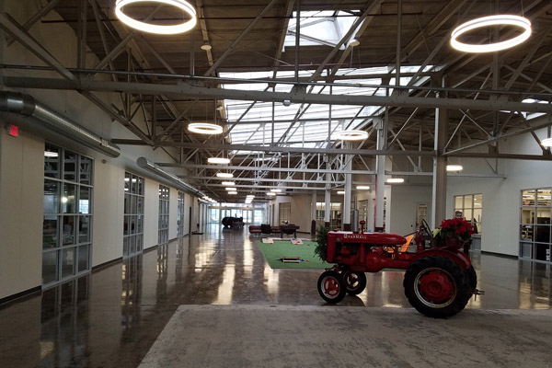CASE BUILDING
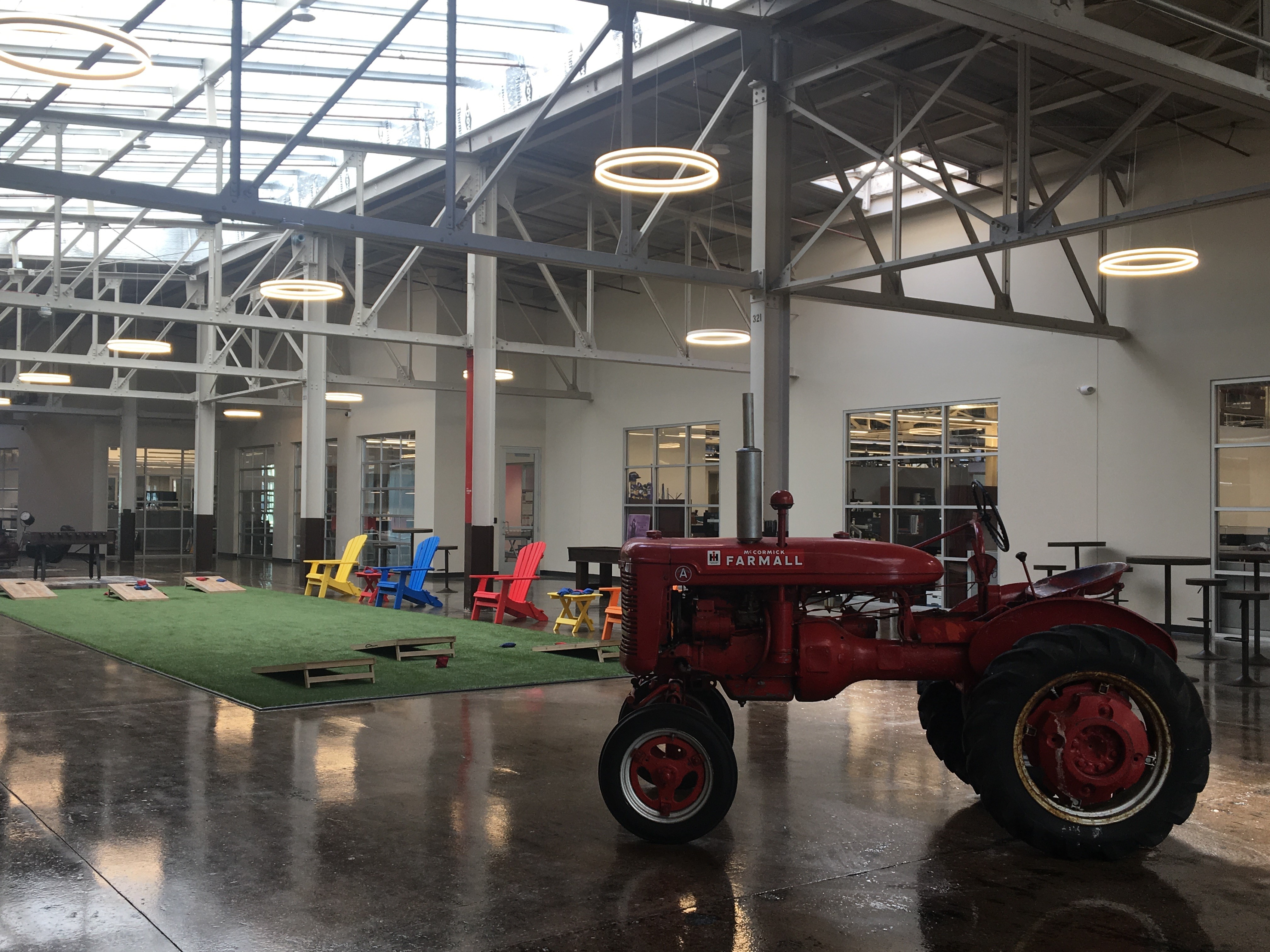
The Challenge
Suntide Commercial Realty looked to redevelop 170,000 SF of warehouse space, previously housing the Case corporation’s tractor parts distribution center, into creative office space while keeping an industrial feel.
The Solution
The existing 15-ft ceilings and open, riveted steel trusses were enhanced to showcase oversized energy efficient windows, glass garage suite doors, exposed ductwork and large skylights. This historic building features an expansive central corridor providing a “streetscape” that runs down the center of the building with relaxing seating areas, an open, collaborative spaces for group gatherings and networking.
![]() Polished Concrete Floors
Polished Concrete Floors
![]() Energy Efficient HVAC Rooftop Units
Energy Efficient HVAC Rooftop Units
![]() Acoustic Tiles
Acoustic Tiles
![]() Wifi
Wifi
![]() New Grey Roof
New Grey Roof
![]() Updated Office Doors
Updated Office Doors
![]() Glass Front Private Offices
Glass Front Private Offices
![]() Updated Electrical
Updated Electrical
![]() Multiple Data Ports
Multiple Data Ports
![]() Security Cameras
Security Cameras
![]() Rolling Glass Garage Doors
Rolling Glass Garage Doors
![]() Energy Saving Window Treatments
Energy Saving Window Treatments
![]() Exposed Ductwork
Exposed Ductwork
![]() Custom Cabinets
Custom Cabinets
![]() Muzak Throughout
Muzak Throughout
![]() Exposed Riveted Steel Columns
Exposed Riveted Steel Columns
![]() Energy Saving LED Lighting
Energy Saving LED Lighting
![]() New Plumbing
New Plumbing
![]() Alarm System
Alarm System
![]() Large Skylight
Large Skylight
BEFORE AND AFTER PHOTOS
OTHER CASE STUDIES
LKPB
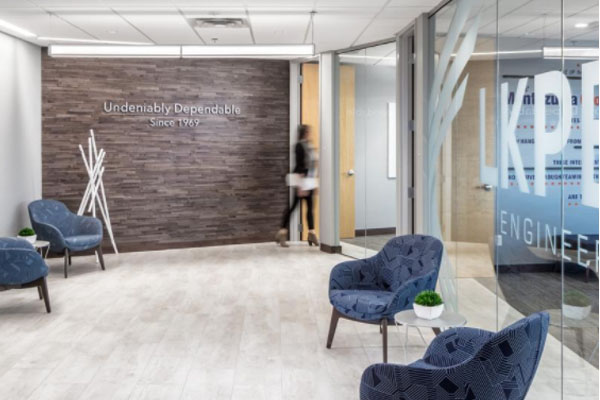
FOODSBY
