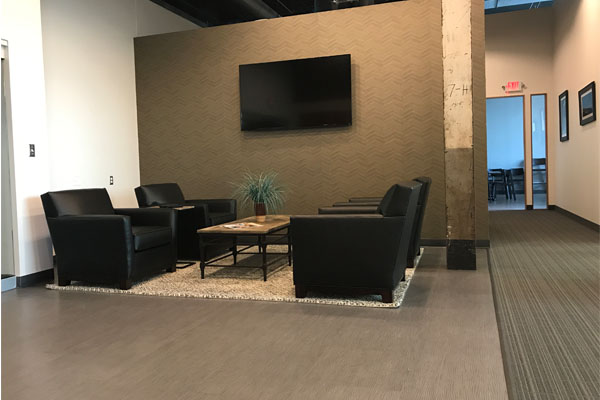ASSOCIATED LOGISTICS
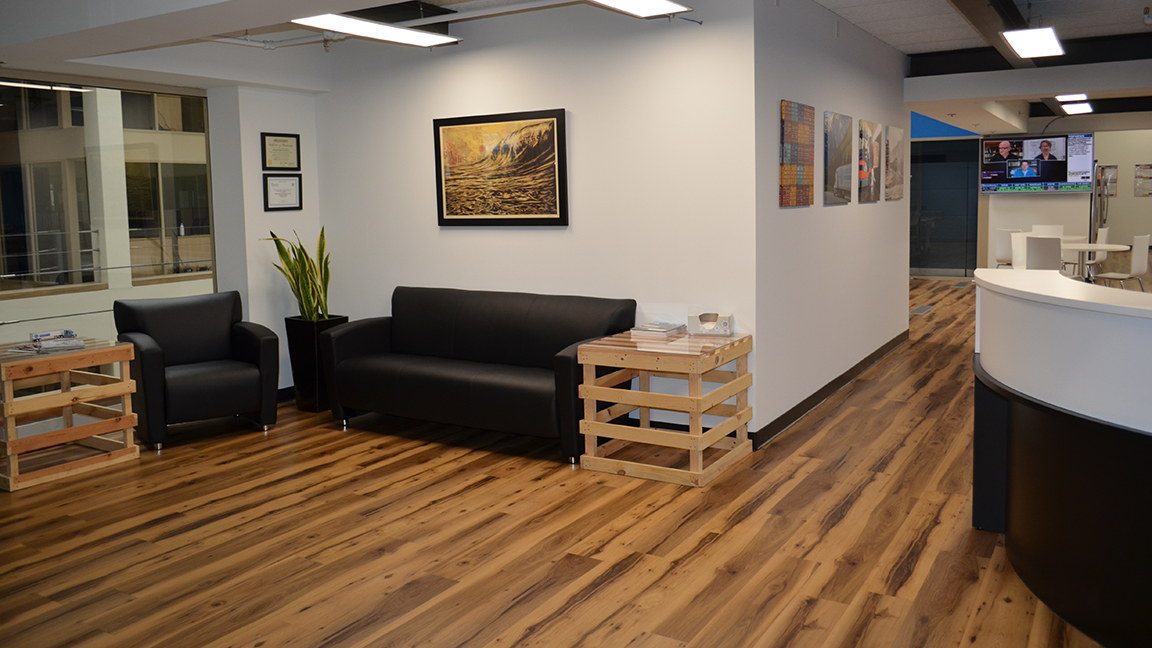
The Challenge
Associated Logistics wanted to move into a larger suite with a more open floor plan to accommodate their large workforce.
The Solution
The new space was designed to be highly progressive and encourage collaboration among the employees. Acoustic cloud ceiling tiles add 3-dimensionality and style to the suite’s open floor plan. A glass-lined breakroom with kitchen looks out over the building’s inner atrium. The 2-story entryway features an open reception with staircase leading to a mezzanine space and fishbowl conference room.
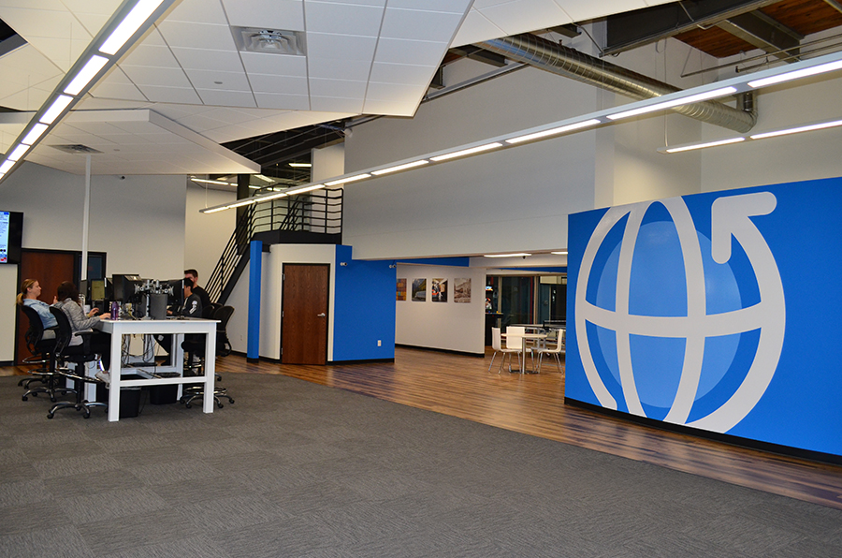
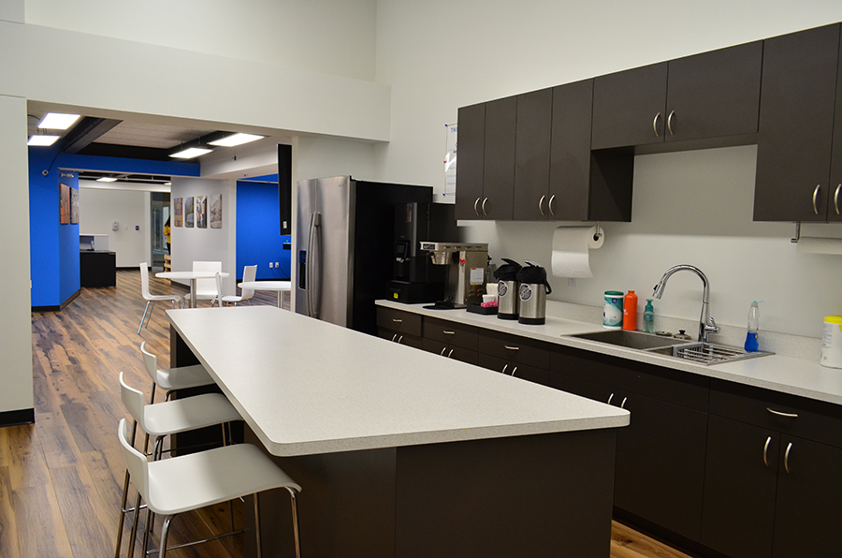
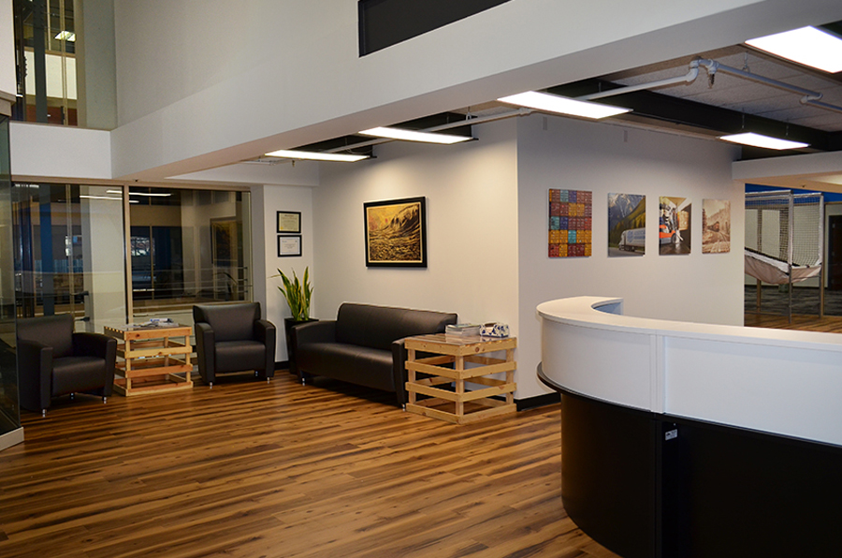
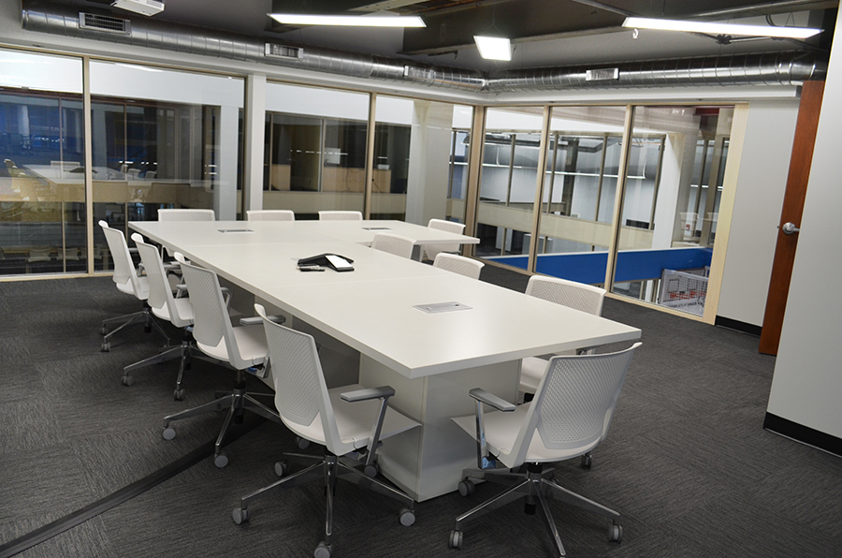
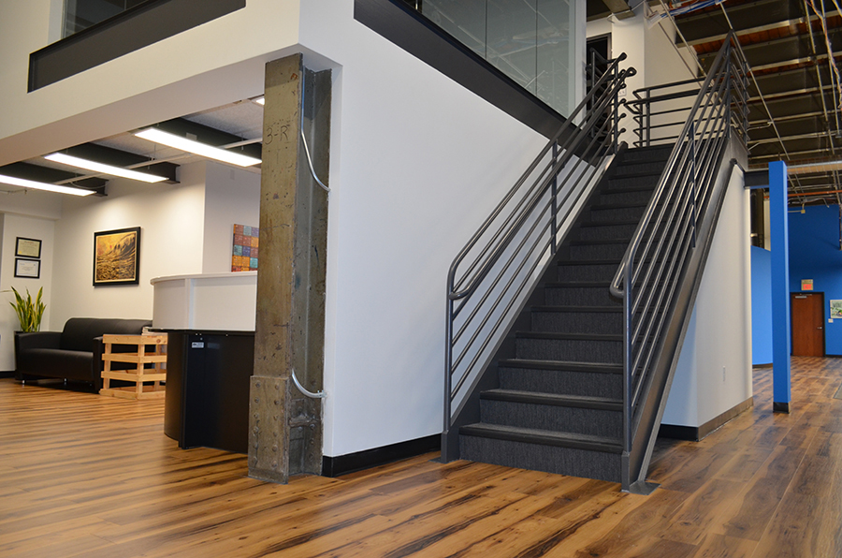
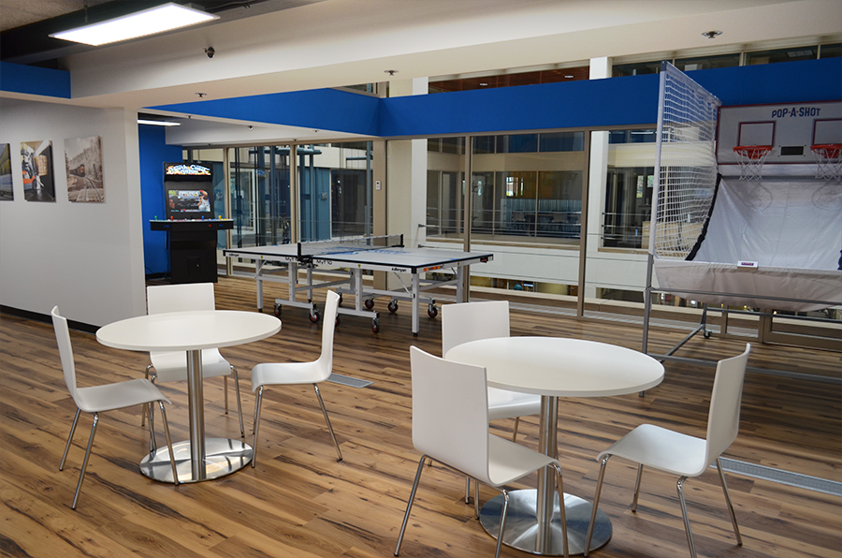
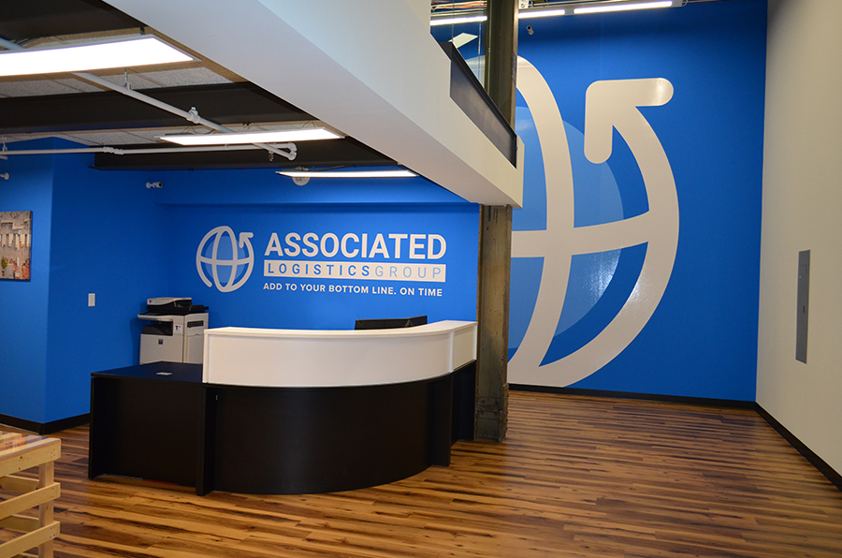
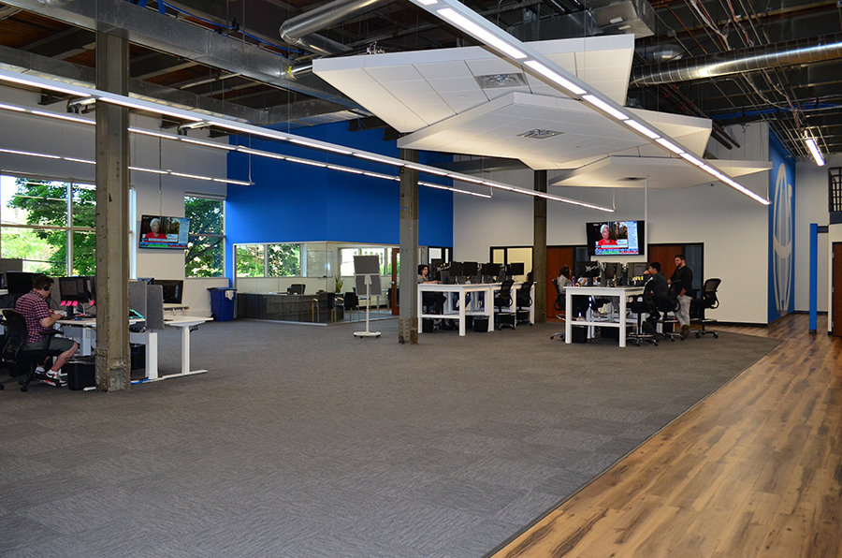
![]() cloud ceiling tiles
cloud ceiling tiles
![]() energy efficient appliances
energy efficient appliances
![]() 2-story entryway
2-story entryway
![]() break room
break room
![]() kitchen
kitchen
![]() new carpeting and luxury vinyl tile
new carpeting and luxury vinyl tile
![]() conference room
conference room
![]() open floor plan
open floor plan
OTHER CASE STUDIES
LKPB
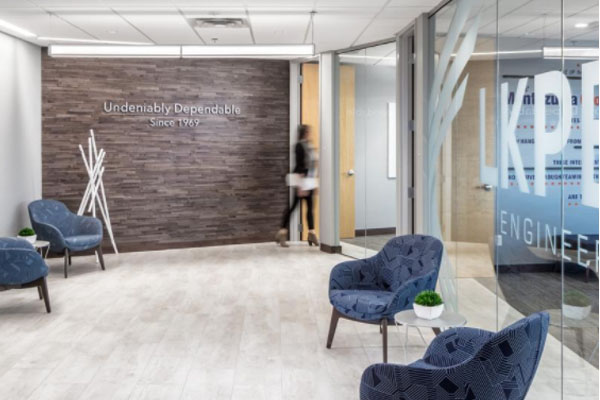
TRINITY3
