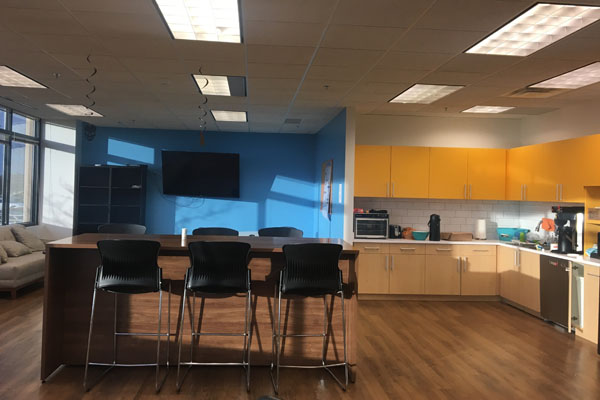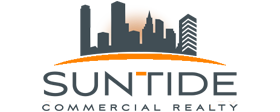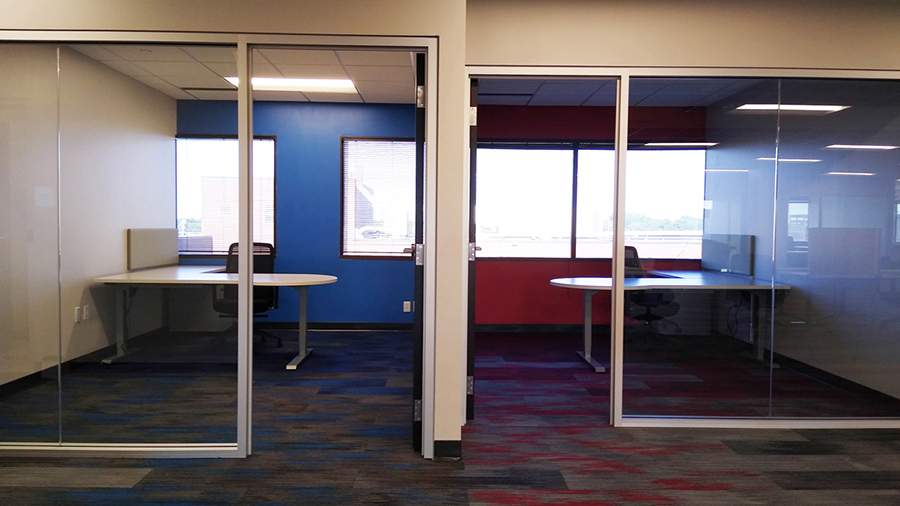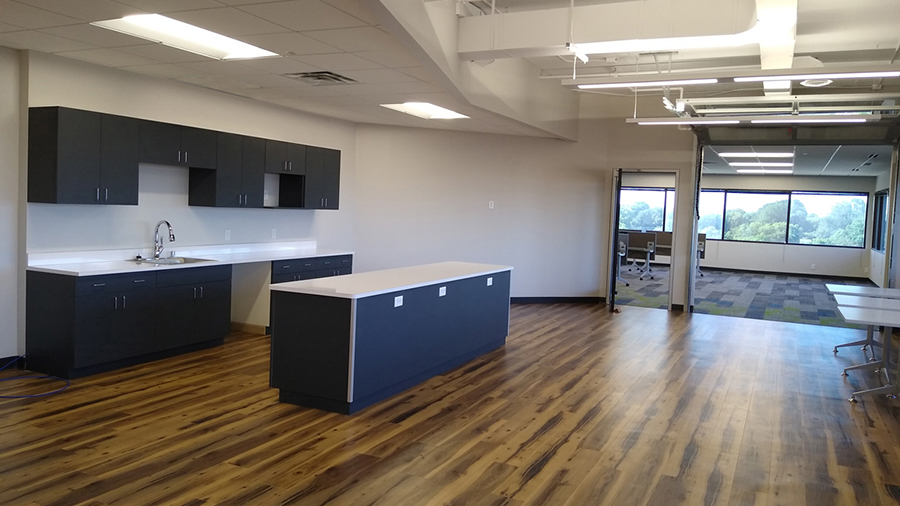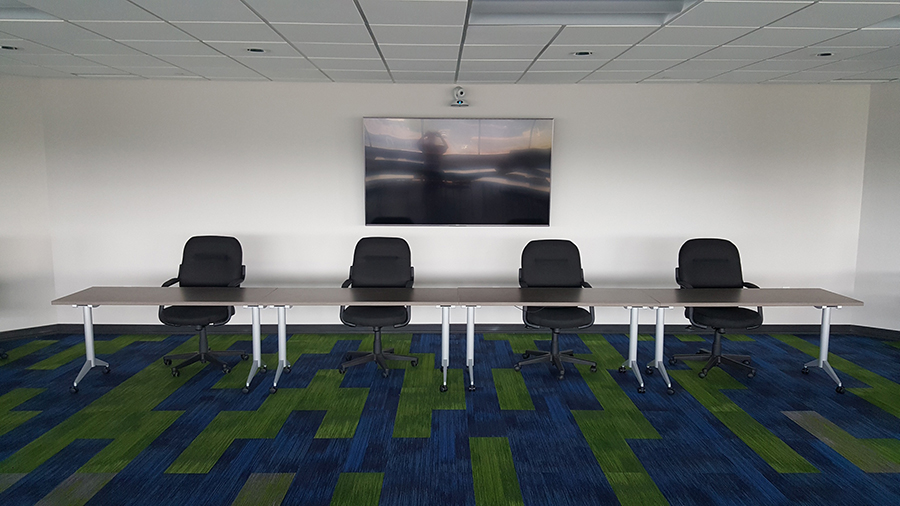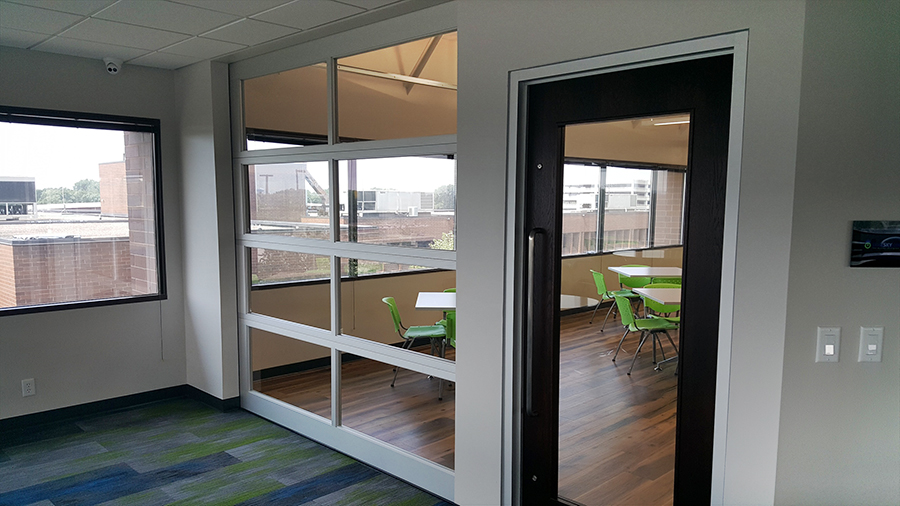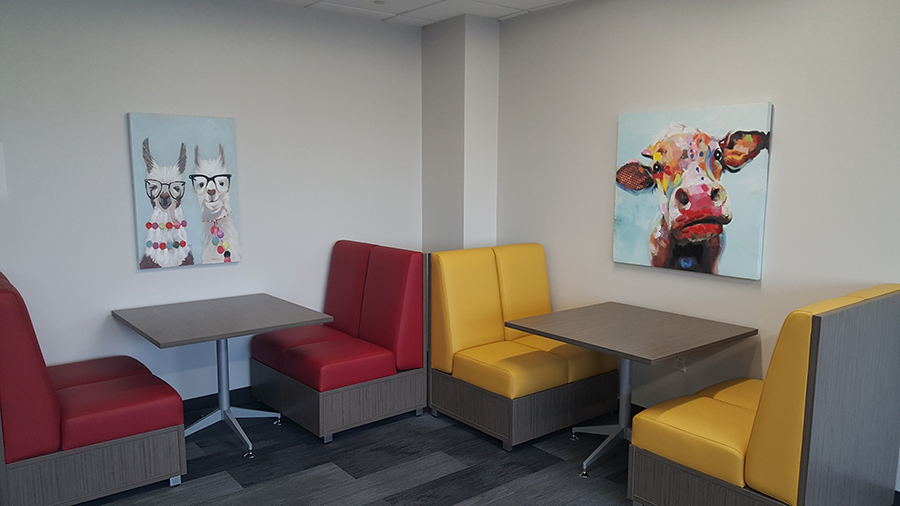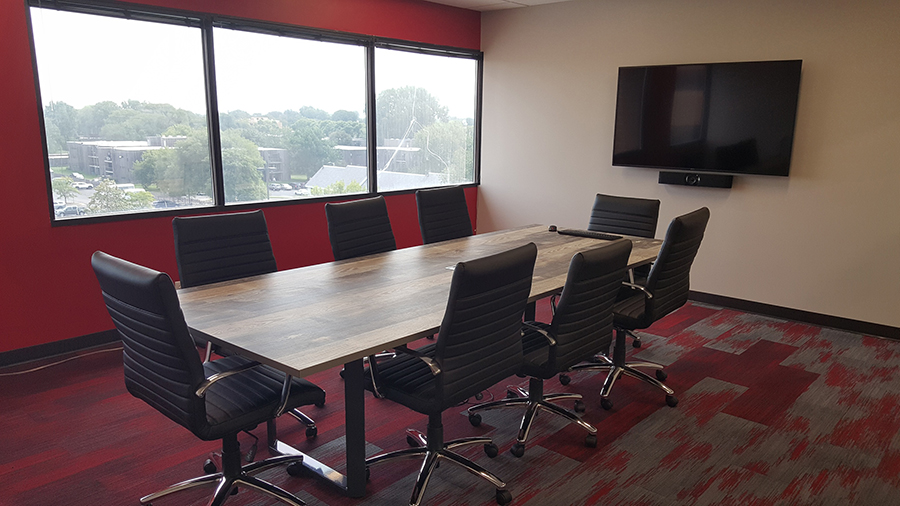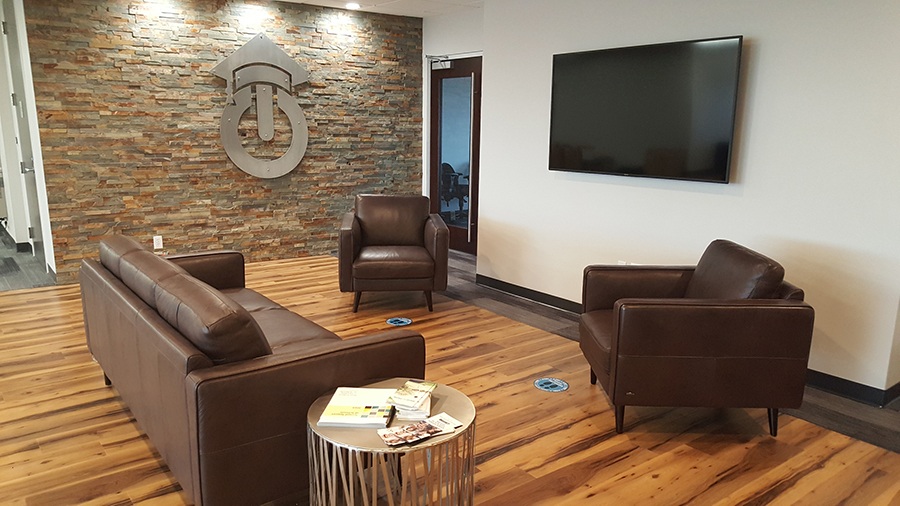BLUESKY
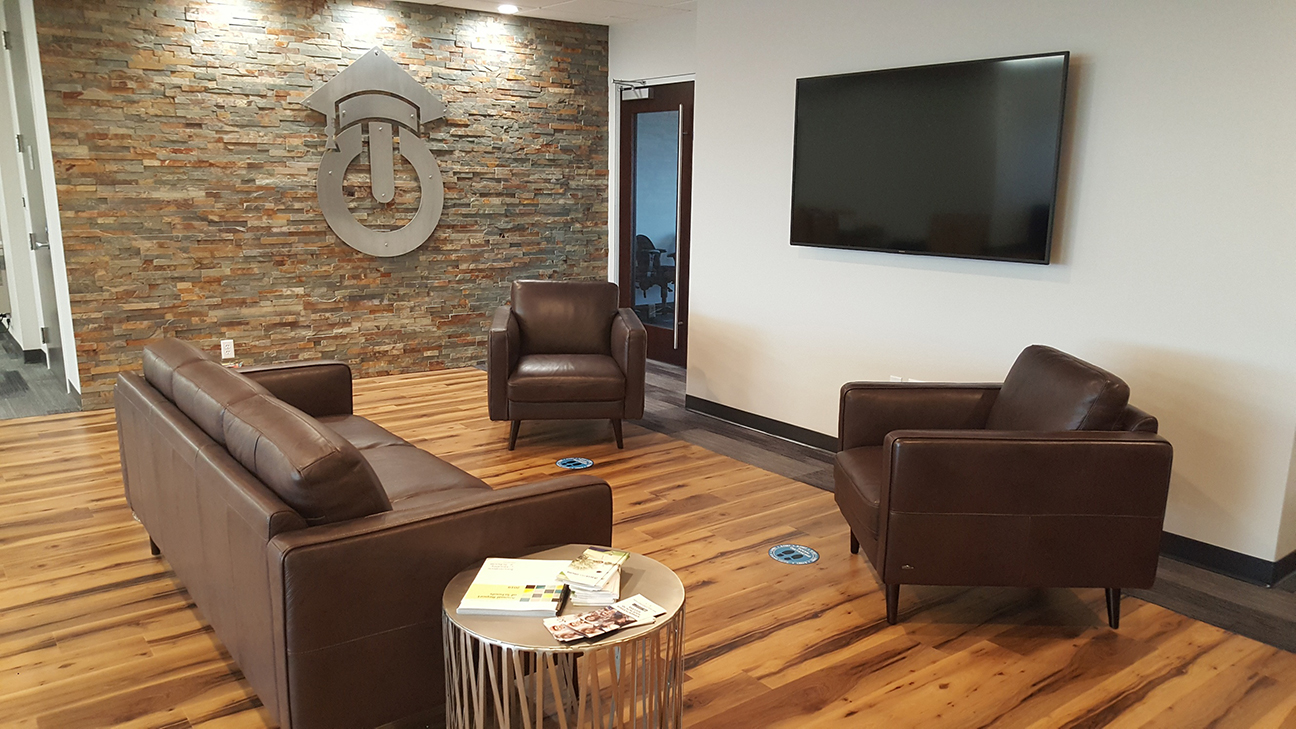
Office Remodeling & Renovation
BlueSky is an online school which is free to Minnesota residents in grades 7-12. With access to learning resources 24 hours a day, 7 days a week, students can work during their most productive learning hours, from home or any location that has Internet access. Students are in communication with their teachers via phone, e-mail, text messages, and online chats. Blue Sky’s enrollment has grown through the years and is now capped at 525 students at any time.
The Challenge
BlueSky was originally located on the garden level of a St. Paul office building. There was little natural light in the non-contiguous space. When a vacancy opened up on the 5th floor of a Bloomington office building, the school jumped at the chance for an upgrade. This new suite was much larger and contained a long line of large windows on three sides. However, there were a few other things on BlueSky’s office wish list:
1. They wanted workstations that allowed for more collaboration between the teachers and the support staff.
2. They would also need a student area, board room, training room, additional restrooms and a breakroom.
3. They wanted their new office space to have a bright, energetic feel that represented their youthful brand.
BlueSky contacted Suntide and explained what they were looking for – all with hopes that it could be completed by the start of the school year in September. The timeline was short, but Suntide was up for the challenge.
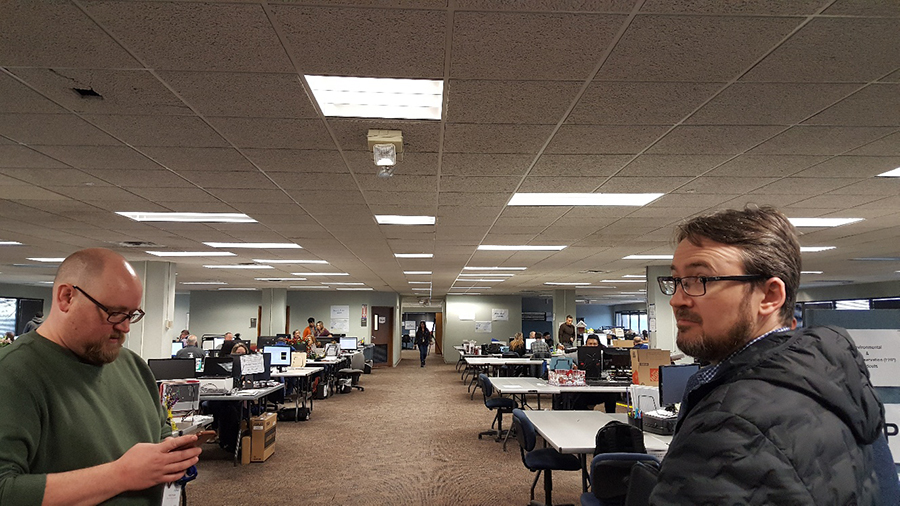
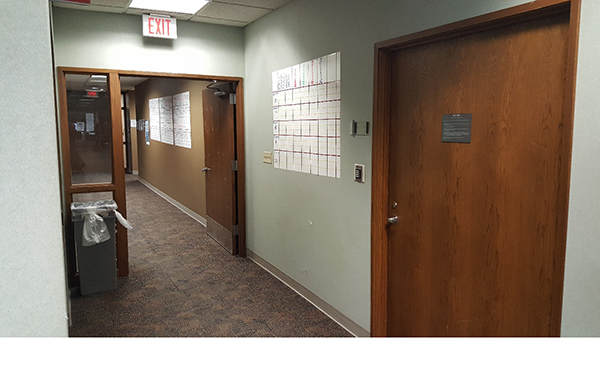
Construction
Demolition
The first step in any project is the demolition. All the walls, flooring, millwork, and ceiling tiles were removed. This allowed the team to start with a clean slate.
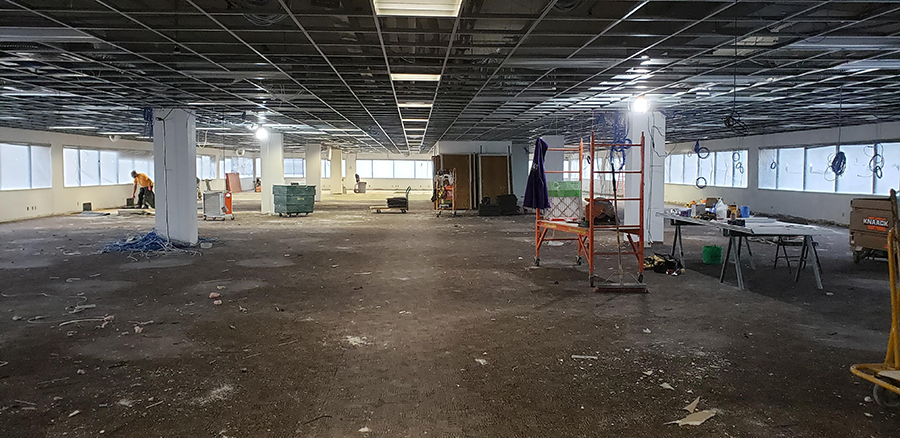
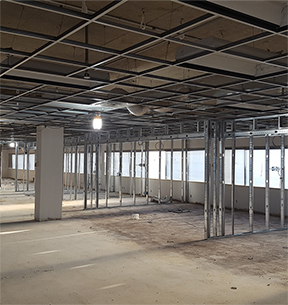
Framing
The offices and conference rooms were aligned along the windows, leaving the interior of the space for storage, restrooms and collaborative areas. This would allow staff to have their own private space while utilizing the natural sunlight. By installing glass fronts on all the offices and conference rooms, it allowed the natural light to flood the interior spaces as well. Steel framing material was used to construct the walls. During this time the trades were able to rough in the locations for lighting, electrical, plumbing, HVAC, and low voltage for AV equipment.
Drywall
At this point, sheets of drywall were brought in and installed. The joints were taped, mudded, and sanded, bringing the entire office to a paint-ready finish.
Device the Space
Next it was time to install electrical outlets and switches. The Suntide construction team worked in tandem with a low voltage vendor to set up IT connections and cable networking.
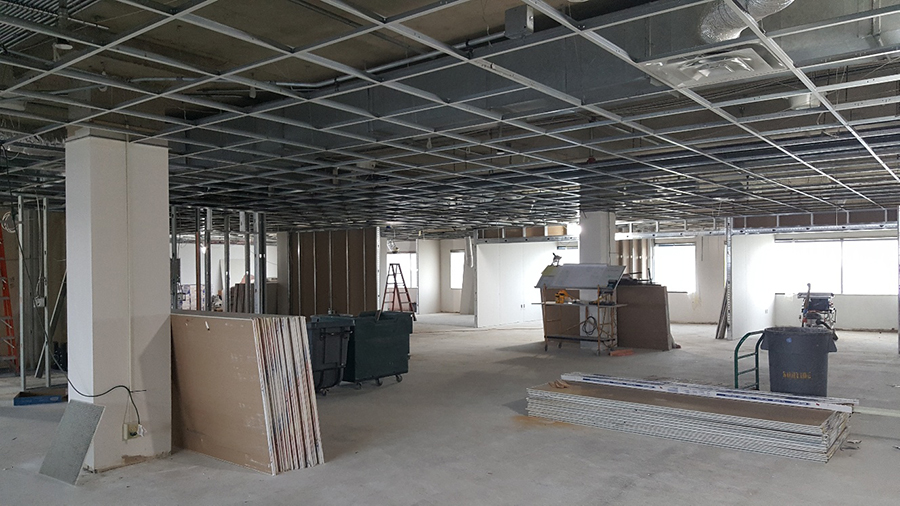
Doors & Ceiling Installation
To allow as much light to pass through the space as possible, glass doors were brought in and assembled into place.
The next step was to install the ceiling grid. The construction team padded out the space by dropping new ceiling tiles into place. They also finished installing the HVAC, including an upgraded ventilation system.
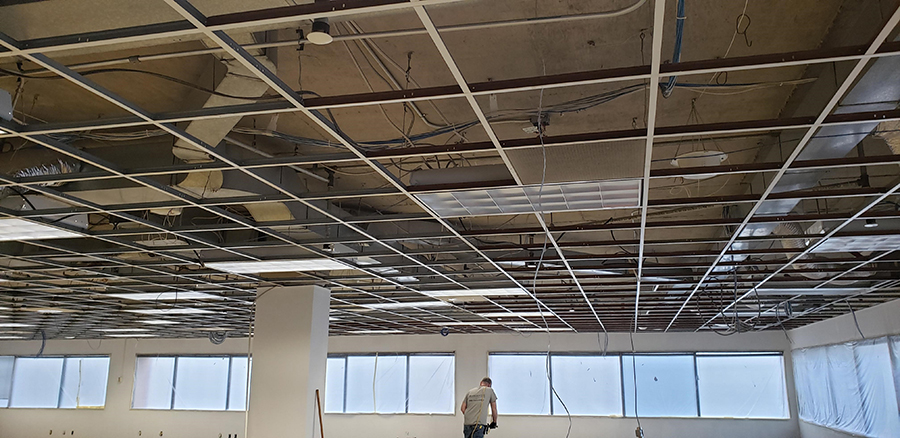
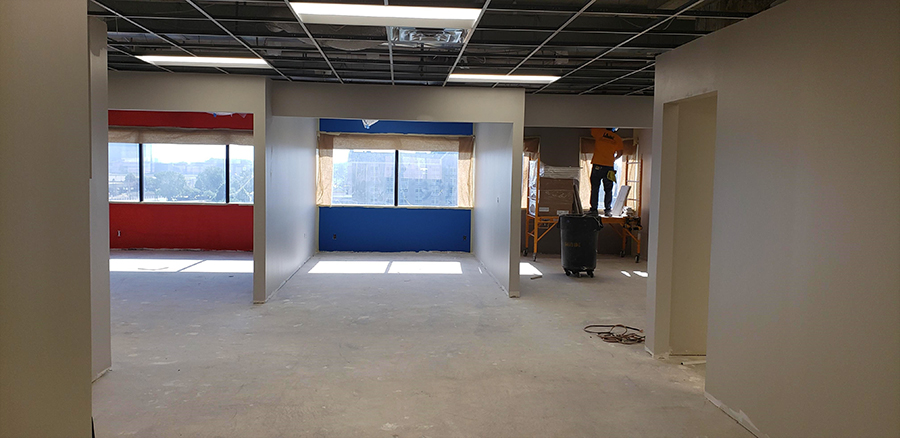
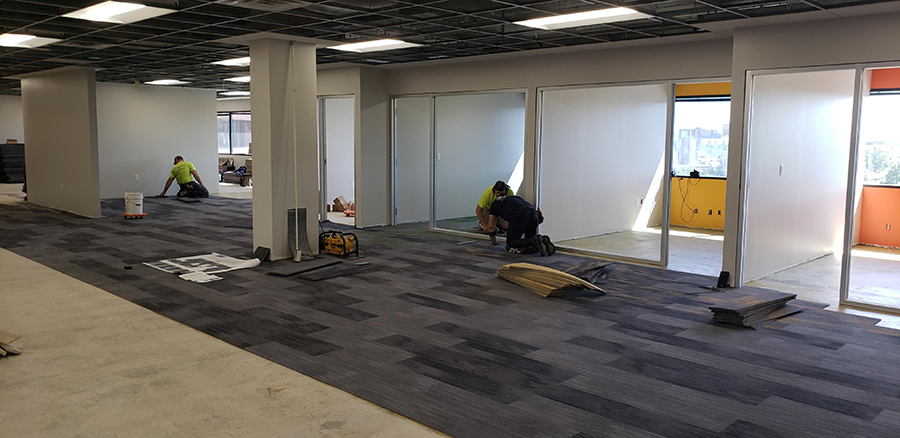
Painting & Flooring
BlueSky wanted a fresh and energetic feel to their office to reflect their youthful brand. Therefore, bright hues were chosen, and each office was given its own color scheme to reflect its unique personality.
It was time to add flooring. The carpet chosen for the main corridor, office and conference rooms was a durable, patterned print. The Suntide design team worked closely with the installers to design a pattern that that a different color flowed into each room. It was the splurge of the project.
LVT (luxury vinyl tile) was used in the break room and lobby, ceramic tile was installed on the restroom floors, and VCT (vinyl composition tile) was installed in the storage rooms.
Millwork & Plumbing
At this point all the built-in cabinets and countertops were installed in the break room, mail room, student area and board room. Laminate finishes were selected that complemented the color scheme. Additional plumbing was needed for the new break room, restrooms, student area, and future laundry area. This included sinks, toilets, urinals, drinking fountain and dishwasher – all of which needed to be brought in and connected to the main water line.
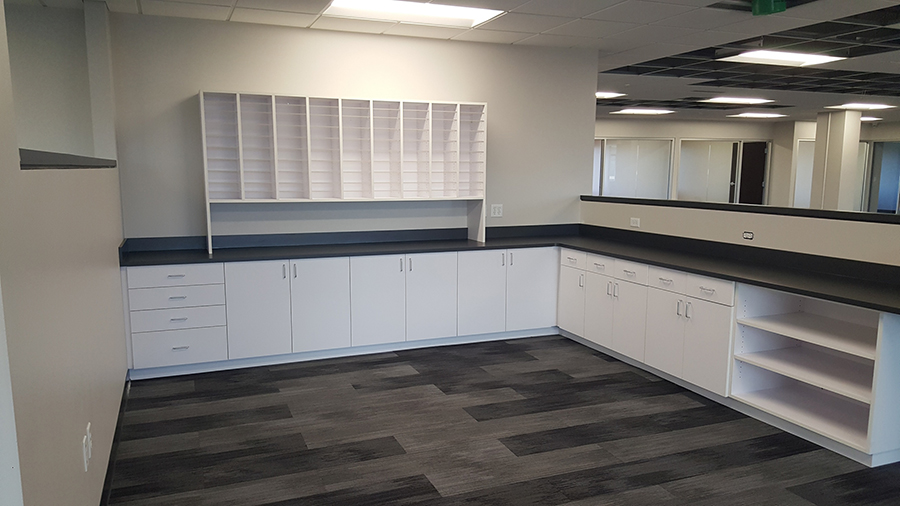
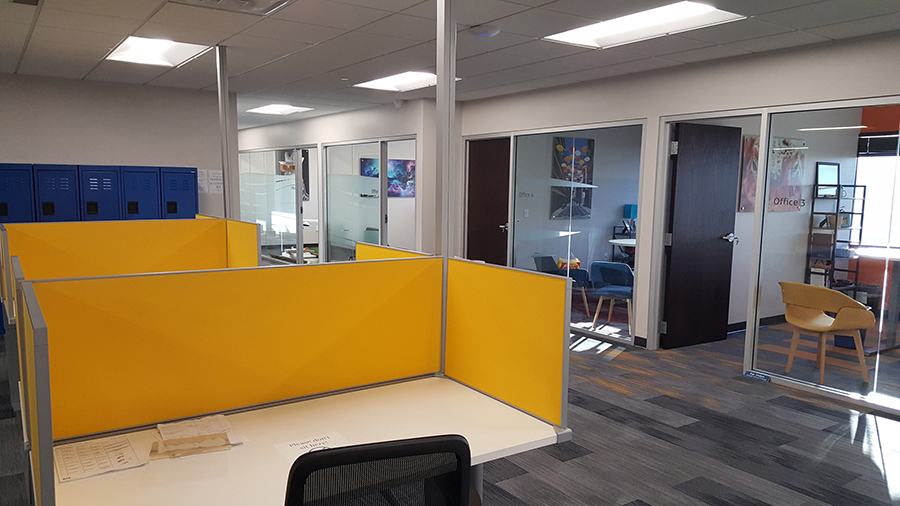
Finishing Touches
Lastly, the furniture was installed. BlueSky chose to upgrade and have the majority of the furniture newly purchased. The Suntide design team worked closely with the furniture vendor to select the best cost-effective option to last far into the future. As a finishing touch, custom printed artwork was selected for every room to compliment the colors and tie the space together. A final, top-to-bottom clean was completed in the space prior to the client’s arrival.
The Final Result
The resulting space is a fusion of bold colors, textures and utilitarian design. The lobby features laminate flooring, a showcase stone wall and leather seating. Meeting rooms and huddle spaces are blended with contemporary color schemes and clean lines. The break room/kitchen area features a roll-up garage door which can be raised to maximize the size of the space.
One particular point of interest is a training room at the apex of the space. Eight rows of tables and chairs face a white board and projected screen, each connected with internet access. BlueSky intends to use the space to train both students and support staff on up-and-coming web features.
Click through the gallery below to see the completed space.
OTHER CASE STUDIES
LKPB
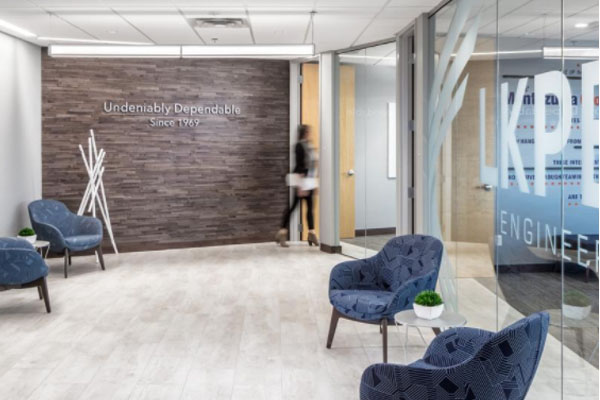
FOODSBY
