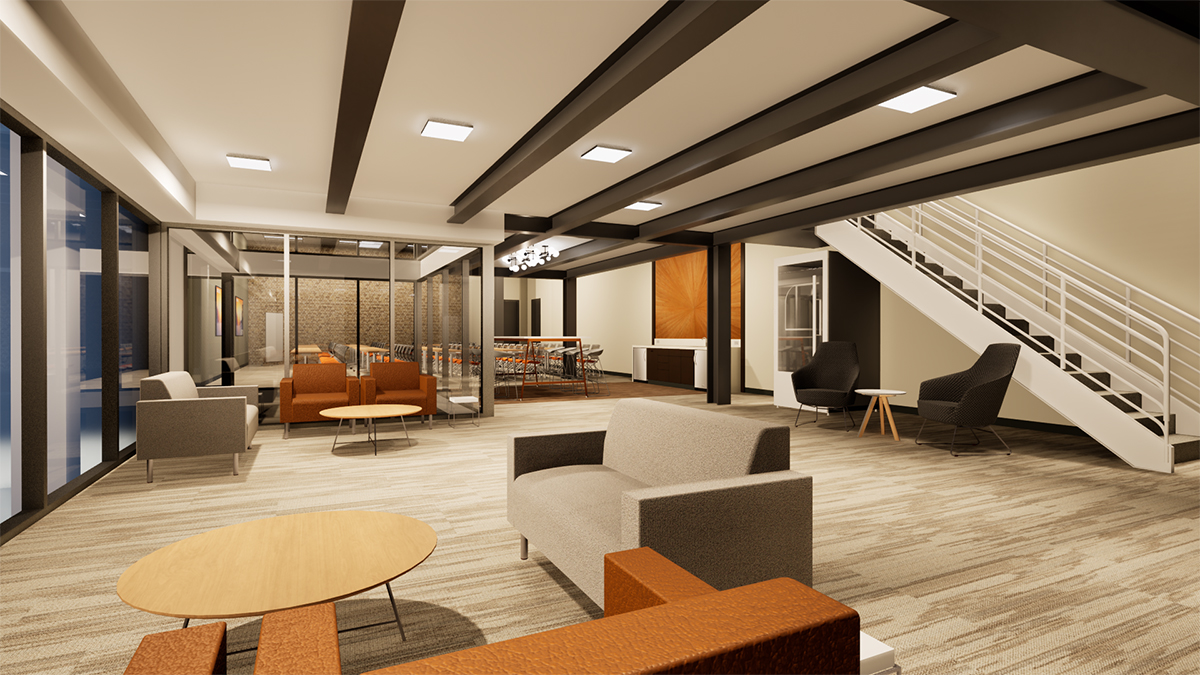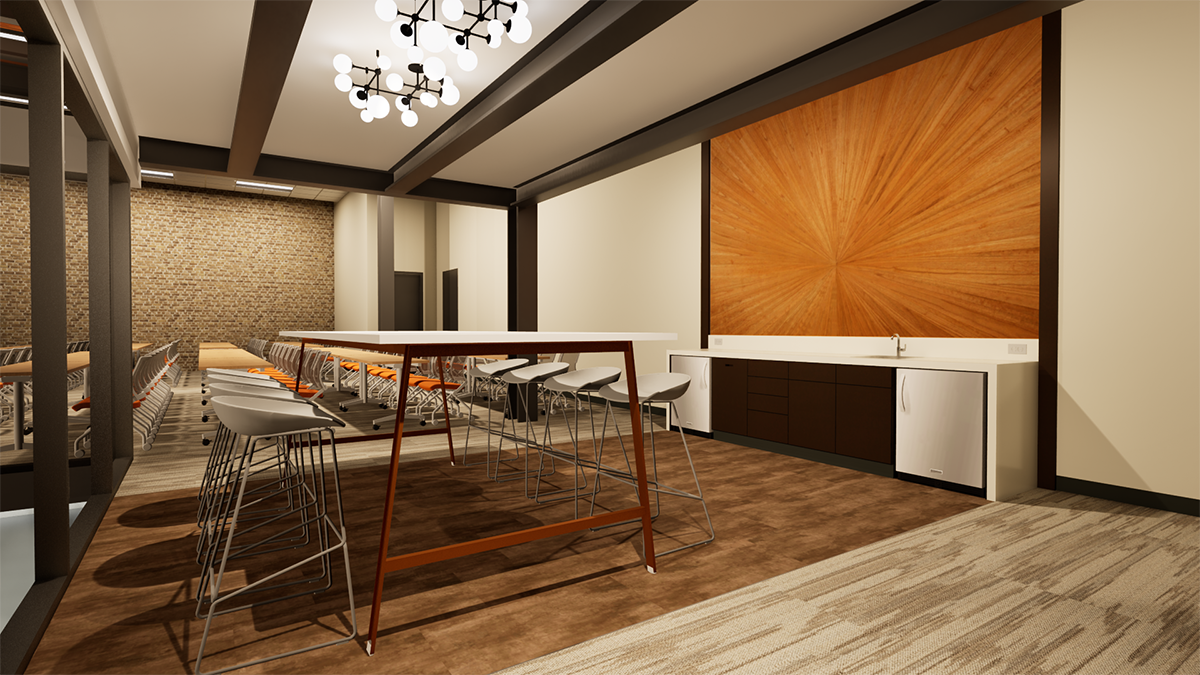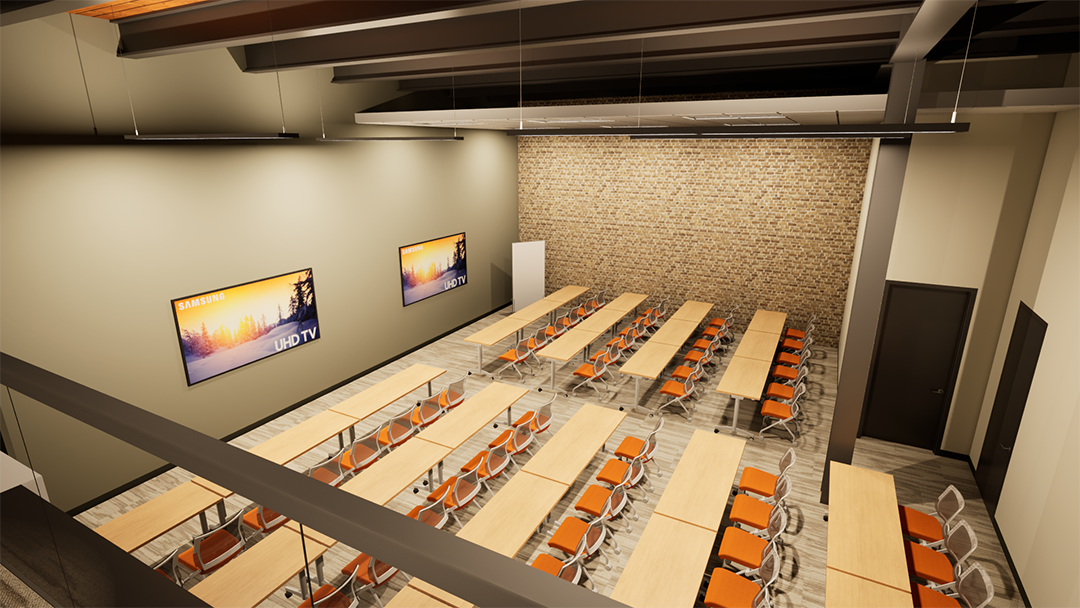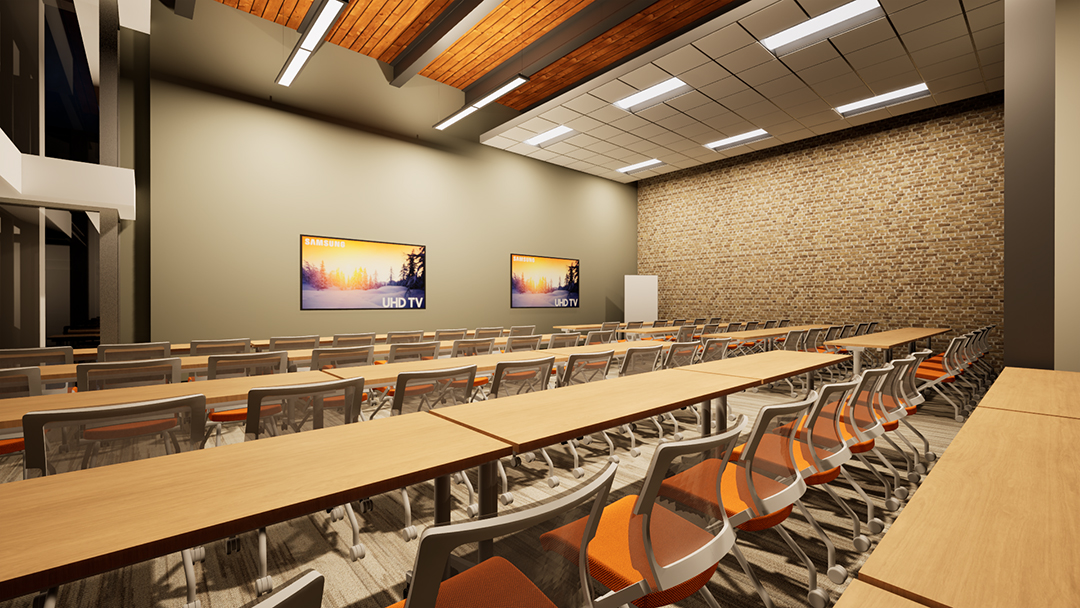The Court & Case campus in St. Paul will be offering a new amenity in Fall 2024. Suntide Commercial Realty is currently constructing a 75+ person conference center on the third floor of Court International.
Although Court & Case already has a conference room, Court & Case tenants spurred interest in adding a conference center. Tenants wanted a larger space, flexible furniture options, and expanded hospitality amenities.
The new conference center will be located on the third floor of Court International, in Suite 320-N. The suite was originally an 8,756 SF office space. The current space will be split in half, with the east half becoming a 5,086 SF spec suite, and the west half becoming a 3,670 SF conference center.
Flexible Features
Archimea Interior Design Services is currently working on the interior design for this project.
“When a user first walks into the conference center,” explains Vicki Kotsonas, Archimea’s Director of Interior Design, “they will first enter a lounge area. This is where guests can informally meet and greet their guests or hold a more casual meeting.”
The lounge area will feature clusters of lounge chairs and tables, a high-top table with barstool seating, and a hospitality area. The hospitality area will allow a host to offer food and beverages to conference attendees.
A “room pod” will be located on the west wall to provide a place for guests to step away and take a private phone call. This room also allows guest complete acoustical sound, air circulation, and technology plug-ins.
A staircase inside the lounge leads up to a mezzanine featuring additional seating options, whiteboards for brainstorming, and floor-to-ceiling glass walls that overlook the Court International atrium.

The lounge area will feature clusters of lounge chairs and tables, with a staircase leading up to a trendy mezzanine area.

High top tables and a hospitality area will create a space where users can informally greet their guests or hold a casual meeting.
Beyond the lounge and the mezzanine, the space will open up to the larger training area. The training area will have mobile training tables and chairs that can be configured to suit the needs of the presentation format. At the front, two large presentation screens and a lectern will be equipped with state-of-the-art technology.
“The important part about the training area is the flexibility to rearrange the furniture for the size of the group, or for the task at hand,” explains Vicki. “We chose chairs that can be folded up and nested, and tables that can be interconnected to create smaller huddle stations.”
Color Palette & Design
The conference center will be designed to reflect the Industrial Modern aesthetic of Court International.
“Court International is a 100-year-old building with a rich history,” says Brenda Stock, Archimea’s Senior ID Designer. “We chose materials that would complement Court’s existing architecture. For example, the space has exposed steel beams, a wood deck ceiling, and Minnesota brickwork. We chose materials and colors that would complement those existing features.”
The flooring will be a blend of timeless neutral carpet tile paired with luxury vinyl tile in the hospitality area. Seating will feature complementary earth tones, faux leather, and light woods. Energy-efficient lighting will be dispersed throughout, including a pendant lamp over the high-top table and globe lights to echo the original, first floor conference room. Glazing film matching the first-floor wall graphics will also be utilized at the new conference center to aid in branding and wayfinding.
Lastly, the conference center will feature large, wraparound windows and glass. This will help the user experience visual continuity throughout the space. It will also enhance much of the natural light that filters in from the Court International’s 4-story interior atrium.

The conference center’s materials will complement Court International’s existing architecture, including exposed steel beams, wood deck ceiling, and Minnesota brickwork.
Coming in Fall 2024
Suntide’s construction team began preparing the space back in March, and it is currently a shell space. Carpet installation and paint will commence in August, with furniture being moved in and assembled in the latter half of September.
The conference center is expected to be fully operational in October or November. Because it is a common area, Court & Case tenants will reserve the space online from a secure website.
“The conference center will be a great new office amenity, and our tenants will certainly make use of it,” says Barb Schuba, Suntide’s CFO/COO. “Today’s office users want Class A amenities beyond traditional brick and mortar. The property’s owners were willing to invest in the property to create longevity and encourage new tenants who are looking for a property that offers training center capabilities.”
Court & Case already has several Class A amenities. In addition to the upcoming conference center, Court & Case features an on-site restaurant, fitness center, bike storage, EV charging stations, abundant free parking, and a game room.
For more information on Court & Case, visit the Court & Case website, or contact Jeff Hart at 612.747.7794 or Kevin Peck at 612.834.2250.

