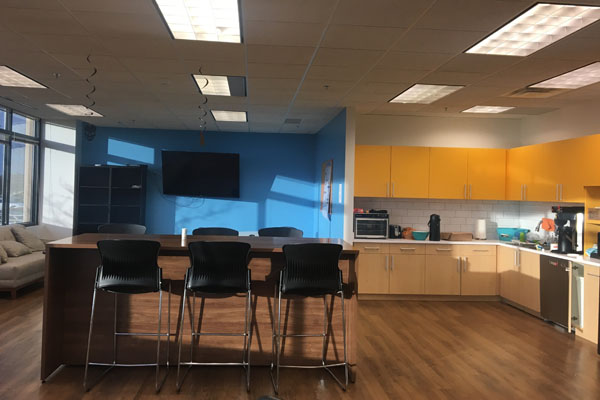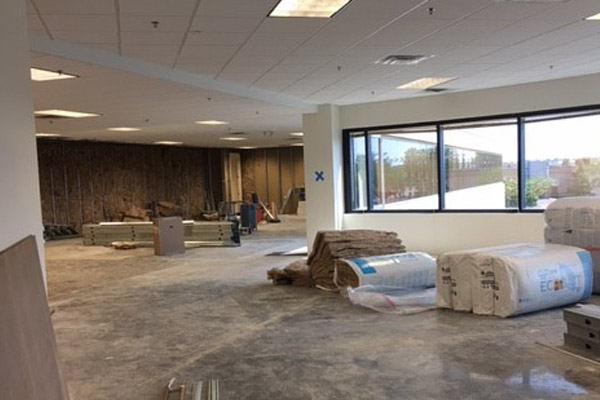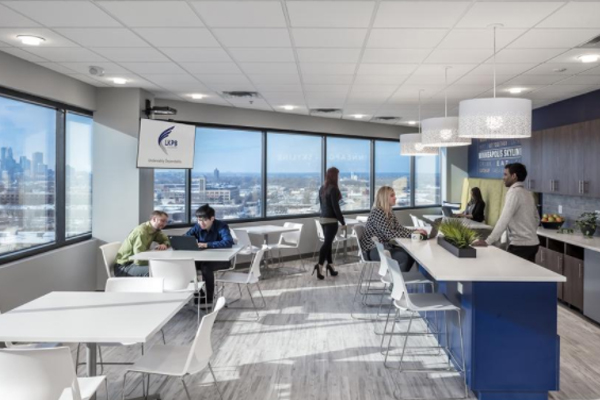LKPB ENGINEERS
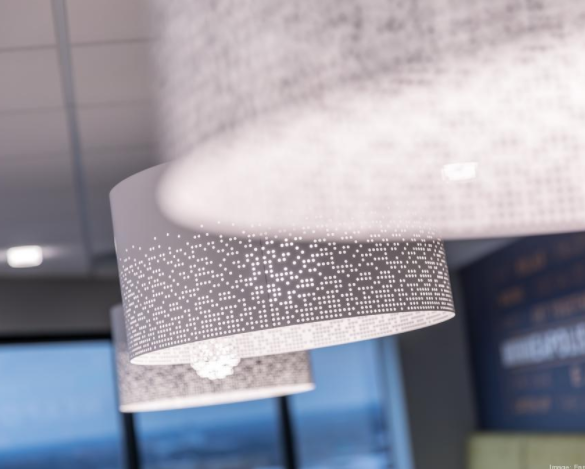
The Challenge
To build a customized, efficient show place suite for LKPB Engineers.
The Solution
A stunning entry foyer is just the beginning in this 8430 sf customized tenant build-out. Textured wood walls, spacious glass lined conference rooms and open concept working stations set the tone for this project. The client supplied a list of must have features including several coffee stations, a mother’s room equipped with a sink, a handful of huddle rooms and elegant individual offices. Every step through this renovated office is better than the next, starting with energy efficient LED lighting throughout the suite that includes programmable controls and daylight harvesting. The custom kitchen boasts dual refrigerators, multiple seating options including a custom bench, a large counter space for entertaining, and a view of downtown Minneapolis that will take your breath away.
![]() Energy Star Appliances
Energy Star Appliances
![]() Customized Card Access
Customized Card Access
![]() New Ceiling Tiles
New Ceiling Tiles
![]() Private Alarm System
Private Alarm System
![]() Updated Office Doors
Updated Office Doors
![]() Glass Front Private Offices
Glass Front Private Offices
![]() Premium Carpet Tiles
Premium Carpet Tiles
![]() Elegant LED Fixtures
Elegant LED Fixtures
![]() Multiple Data Ports
Multiple Data Ports
![]() Energy Saving Window Treatments
Energy Saving Window Treatments
![]() Building Automation
Building Automation
![]() New Plumbing
New Plumbing
BEFORE AND AFTER PHOTOS
OTHER CASE STUDIES
TRINITY3
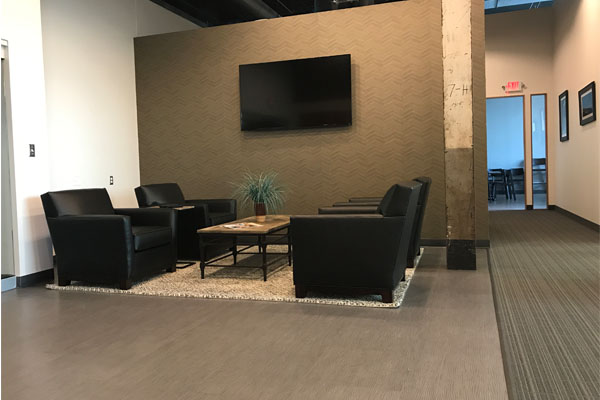
FOODSBY
