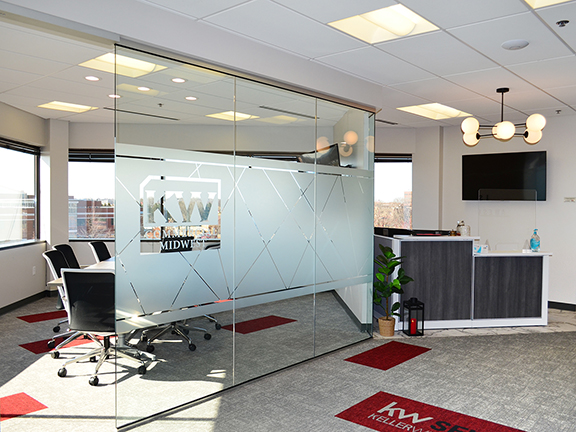FOCUSED EYE CARE
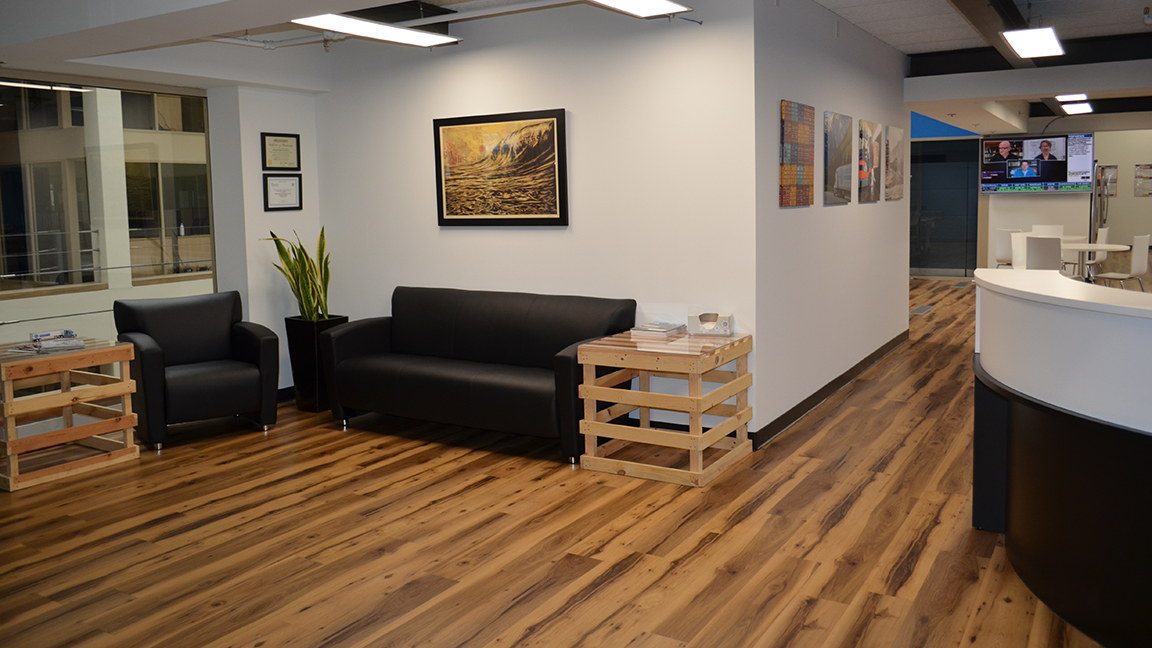
The Challenge
Focused Eye Care relocated the clinic to a standalone building. The building was originally used as a daycare facility and the existing building was segmented with a bright color palette, low ceilings, and multiple floor heights. The goal was to create a calming and cohesive space for both patients and employees.
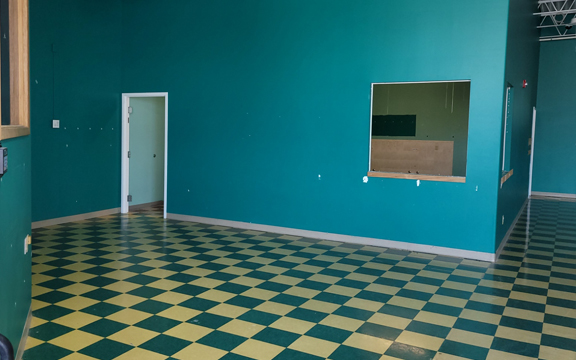
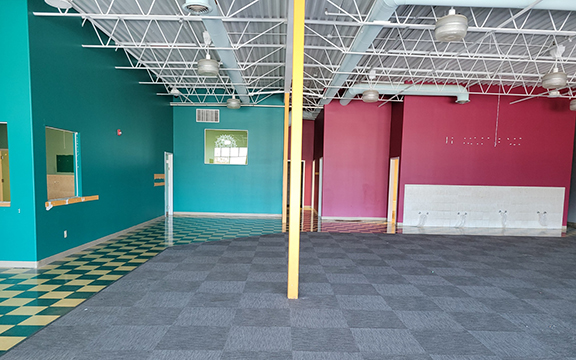
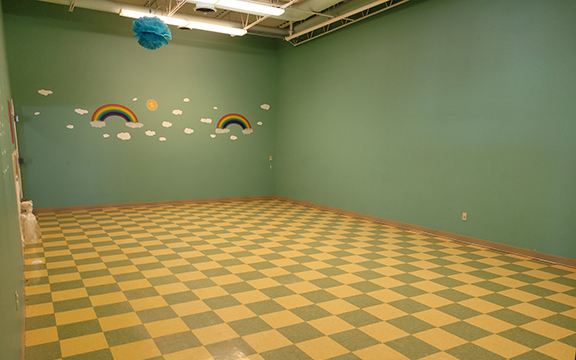
The Solution
Suntide took the building down to the bones. The floor was leveled and the ceiling opened up. An entirely new color palette of greige, white, and black was created using new paint and top-of-the-line flooring. A large ceiling cloud was installed overhead to control the acoustics, and track lighting was used to accentuate the products. The open floor plan was partitioned to create private offices, exam rooms, and a storage area. The end result is classy, stylish, and highly functional.
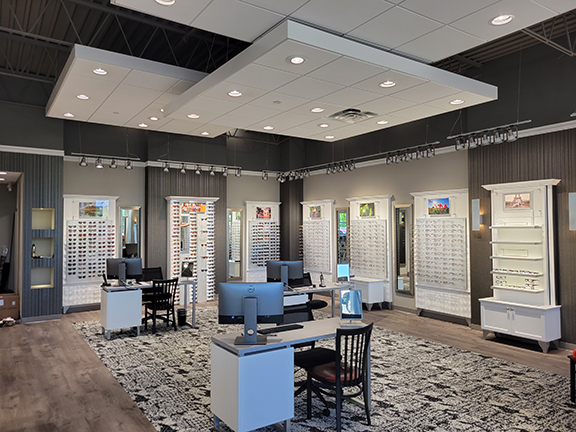
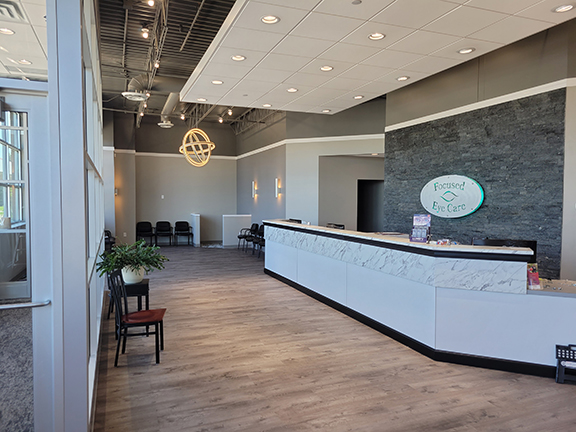
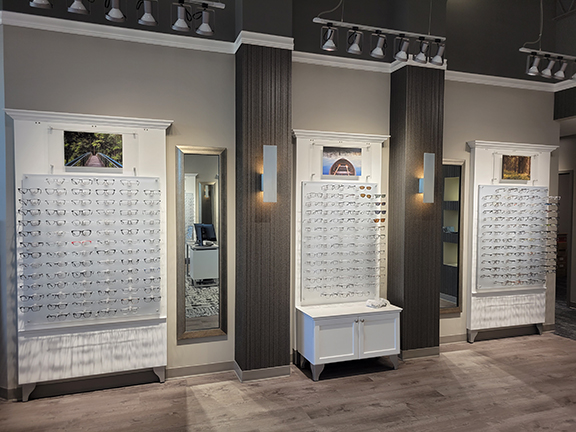
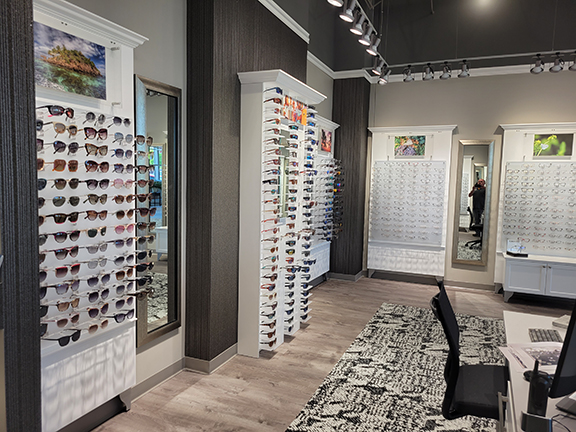
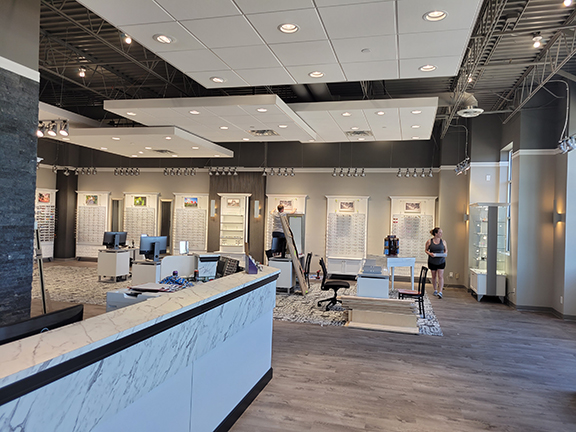
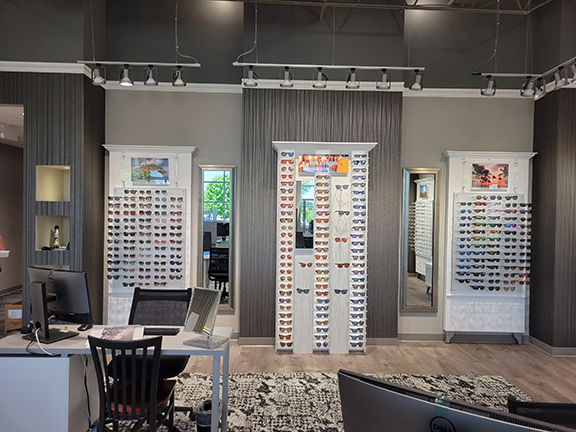
![]() 2-story glass entrance
2-story glass entrance
![]() Level floor plan
Level floor plan
![]() New paint
New paint
![]() Ceiling Cloud
Ceiling Cloud
![]() Premium Carpet
Premium Carpet
![]() Elegant Track Lighting
Elegant Track Lighting
![]() Private Offices
Private Offices
![]() New Reception
New Reception
OTHER CASE STUDIES
Associated Logistics
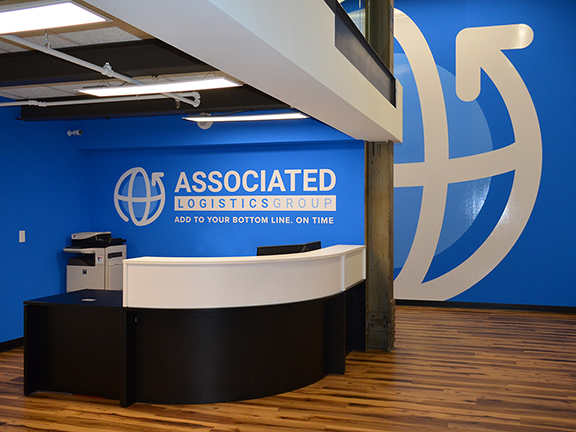
KW Commercial
